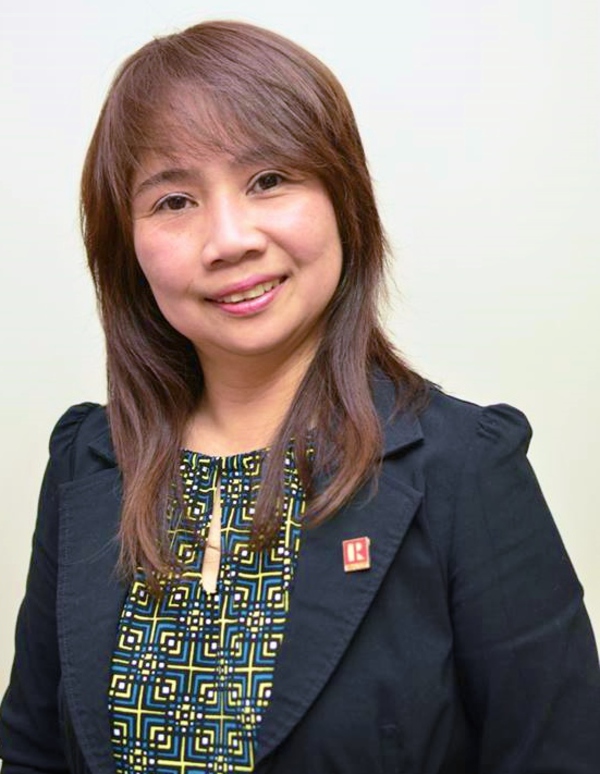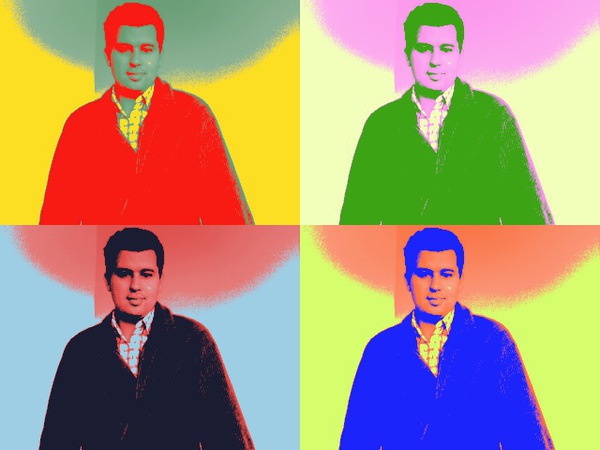3407 30 A Avenue Se, Calgary
- Bedrooms: 5
- Bathrooms: 2
- Living area: 1056.94 square feet
- Type: Residential
- Added: 10 days ago
- Updated: 19 hours ago
- Last Checked: 3 hours ago
Welcome to 3407 30A Avenue SE, a beautifully maintained family home that radiates pride of ownership, from the moment you step inside, you will notice the gleaming hardwood floors throughout the living room and all three bedrooms on the main level. Bright and inviting, the sunny south facing deck is perfect for enjoying your morning coffee. A full 3-piece bathroom completes the main floor. The lower level offers great additional space with two additional bedrooms, kitchen, 3-piece bathroom, a spacious family room, and a convenient laundry room. Outside, you will find ample parking with an oversized double detached garage and a covered carport for extra convenience. This property is not only an inviting family home but also an excellent investment opportunity. It has previously rented for $1,800 (upper level) and $1,400 (basement) per month, bringing in $3,200 total. With a new roof installed in 2017 on both the home and garage, it is ready for you to move in or renovate to increase its value further. Located within walking distance to schools and playgrounds, this home is a must see. Book your private showing today! (id:1945)
powered by

Property DetailsKey information about 3407 30 A Avenue Se
Interior FeaturesDiscover the interior design and amenities
Exterior & Lot FeaturesLearn about the exterior and lot specifics of 3407 30 A Avenue Se
Location & CommunityUnderstand the neighborhood and community
Business & Leasing InformationCheck business and leasing options available at 3407 30 A Avenue Se
Utilities & SystemsReview utilities and system installations
Tax & Legal InformationGet tax and legal details applicable to 3407 30 A Avenue Se
Additional FeaturesExplore extra features and benefits
Room Dimensions

This listing content provided by REALTOR.ca
has
been licensed by REALTOR®
members of The Canadian Real Estate Association
members of The Canadian Real Estate Association
Nearby Listings Stat
Active listings
38
Min Price
$269,900
Max Price
$1,075,000
Avg Price
$454,249
Days on Market
45 days
Sold listings
30
Min Sold Price
$185,000
Max Sold Price
$629,900
Avg Sold Price
$457,320
Days until Sold
38 days
Nearby Places
Additional Information about 3407 30 A Avenue Se
















