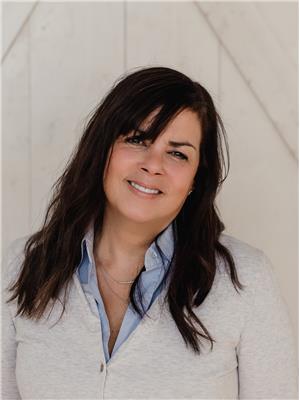4903 County 45 Road, Hamilton Township Baltimore
- Bedrooms: 3
- Bathrooms: 2
- Type: Residential
- Added: 77 days ago
- Updated: 15 days ago
- Last Checked: 21 hours ago
A unique example of 'Canadiana' Architecture at its best, this attractive village residence was once know as the 'Pickering Hotel'. Built c1851, this vintage gem offers a classic center hall plan with generous principal rooms enhanced by many original features and architectural details. Restored and update with loving care, this singular home will please the astute buyer with an eye for old world craftmanship. Situated on a nicely treed lot in the charming village of Baltimore a short drive north of the historic town of Cobourg, this magnificent residence offers a rare opportunity to own a heritage building with a colourful past. Note 1: Buyer is advised to do ""due diligence"" with regard to all aspects & facets of the subject property & the Buyer's intended use of it. All data is approximate & subject to change without notice. Note 2: Offers must have an irrevocability of 3 business days from the time it is received by the listing agent. (id:1945)
powered by

Property Details
- Heating: Forced air, Natural gas
- Stories: 2
- Structure Type: House
- Exterior Features: Brick
- Foundation Details: Unknown
Interior Features
- Basement: Full
- Appliances: Washer, Refrigerator, Stove, Dryer, Microwave, Window Coverings
- Bedrooms Total: 3
- Bathrooms Partial: 1
Exterior & Lot Features
- Parking Total: 4
- Lot Size Dimensions: 101 x 215 FT ; Irregular in shape
Location & Community
- Directions: See Map
- Common Interest: Freehold
Utilities & Systems
- Sewer: Septic System
Tax & Legal Information
- Tax Annual Amount: 3325.71
- Zoning Description: (URI-30)
Room Dimensions
This listing content provided by REALTOR.ca has
been licensed by REALTOR®
members of The Canadian Real Estate Association
members of The Canadian Real Estate Association















