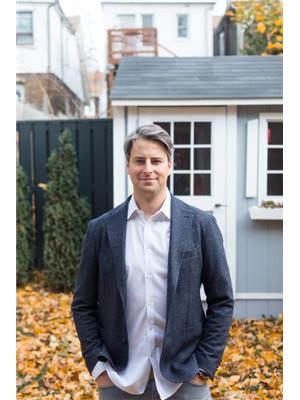104 Ossington Avenue, Toronto
- Bedrooms: 5
- Bathrooms: 5
- Living area: 4355 square feet
- Type: Commercial
Source: Public Records
Note: This property is not currently for sale or for rent on Ovlix.
We have found 6 Commercial that closely match the specifications of the property located at 104 Ossington Avenue with distances ranging from 2 to 10 kilometers away. The prices for these similar properties vary between 3,288,888 and 5,999,000.
Nearby Places
Name
Type
Address
Distance
Museum of Contemporary Canadian Art (MOCCA)
Museum
952 Queen St W
0.3 km
The Drake Hotel
Bar
1150 Queen St W
0.5 km
Trinity Bellwoods Park
Park
155 Crawford St
0.5 km
Gladstone Hotel
Cafe
1214 Queen St W
0.7 km
Allan A. Lamport Stadium
Stadium
1151 King St W
0.9 km
Orbit Room
Bar
580 College St
1.1 km
Ricoh Coliseum
Stadium
100 Princes' Blvd
1.3 km
Sneaky Dee's
Bar
431 College St
1.5 km
Canadian National Exhibition
Establishment
210 Princes' Blvd
1.5 km
Dufferin Grove Park
Park
875 Dufferin St
1.5 km
BMO Field
Establishment
170 Princes' Blvd
1.5 km
Fort York National Historic Site
Museum
100 Garrison Rd
1.6 km
Property Details
- Cooling: Fully air conditioned
- Heating: Forced air, Natural gas
- Structure Type: Residential Commercial Mix
Interior Features
- Living Area: 4355
Exterior & Lot Features
- Water Source: Municipal water
- Lot Size Dimensions: 16.75 x 162.76 FT
Location & Community
- Directions: Ossington and Queen
Tax & Legal Information
- Tax Annual Amount: 8832.3
- Zoning Description: CR 2.5 (c2.0; r1.5) SS2 (x1782)
Incredible investment opportunity to own a unique and magnificent commercial/residential space in the heart of Trinity Bellwoods on prime strip of Ossington Avenue between Dundas and Queen Streets. Stunning, move-in ready 3-storey residence with courtyard, 4+1 large bedrooms and 3 full luxurious bathrooms, beautifully renovated with modern tasteful finishes throughout. Top-floor primary bedroom with skylights, 3 piece ensuite bathroom, and walk-out to balcony. Two distinct commercial spaces on property including one spacious ground floor store-front with separate entrance, and sprawling lower-level. Outstanding visibilty on ultra-trendy street with loads of walk-by traffic from tourists and locals alike. A second commercial space is a beautifully renovated, multiple award winning recording studio at the rear of the property. The studio features a separate private entrance, washroom and fully independent HVAC system. The unit was professionally converted from a multi-car garage and sound proofed.
Demographic Information
Neighbourhood Education
| Master's degree | 85 |
| Bachelor's degree | 145 |
| University / Above bachelor level | 10 |
| Certificate of Qualification | 10 |
| College | 90 |
| Degree in medicine | 10 |
| University degree at bachelor level or above | 260 |
Neighbourhood Marital Status Stat
| Married | 255 |
| Widowed | 20 |
| Divorced | 20 |
| Separated | 10 |
| Never married | 240 |
| Living common law | 120 |
| Married or living common law | 370 |
| Not married and not living common law | 295 |
Neighbourhood Construction Date
| 1961 to 1980 | 50 |
| 1981 to 1990 | 30 |
| 2001 to 2005 | 10 |
| 1960 or before | 225 |







