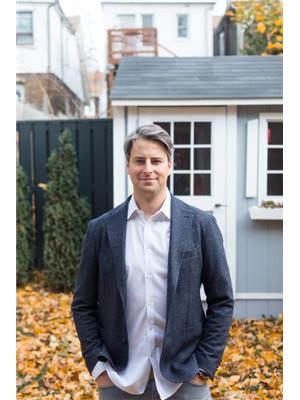2151 Danforth Avenue, Toronto E 02
- Bedrooms: 9
- Bathrooms: 9
- Living area: 12033 square feet
- Type: Commercial
- Added: 127 days ago
- Updated: 127 days ago
- Last Checked: 102 days ago
Tremendous Long term Investment Strategy In vibrant Danforth and Woodbine Area. 10 Premium Residential Rental units with 1 commercial Tenant. No expense or detail spared. Would make a great addition to any Toronto Portfolio. All units are completely self contained. In-demand location. Steps to Danforth Shopping, Woodbine and Transit. 4- One Bedroom suites & 6-Two Bedroom suites.Extras: Separate gas and hydro meters. (id:1945)
Property DetailsKey information about 2151 Danforth Avenue
Interior FeaturesDiscover the interior design and amenities
Exterior & Lot FeaturesLearn about the exterior and lot specifics of 2151 Danforth Avenue
Location & CommunityUnderstand the neighborhood and community
Utilities & SystemsReview utilities and system installations
Tax & Legal InformationGet tax and legal details applicable to 2151 Danforth Avenue

This listing content provided by REALTOR.ca
has
been licensed by REALTOR®
members of The Canadian Real Estate Association
members of The Canadian Real Estate Association
Nearby Listings Stat
Active listings
1
Min Price
$5,999,000
Max Price
$5,999,000
Avg Price
$5,999,000
Days on Market
127 days
Sold listings
0
Min Sold Price
$0
Max Sold Price
$0
Avg Sold Price
$0
Days until Sold
days











