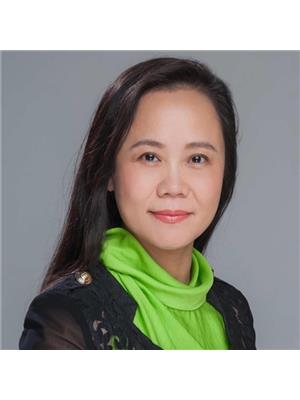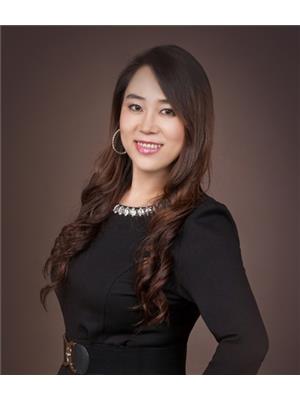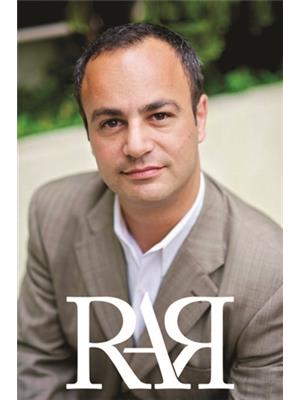760 Burley Drive, West Vancouver
- Bedrooms: 6
- Bathrooms: 6
- Living area: 4870 square feet
- Type: Residential
- Added: 10 days ago
- Updated: 9 days ago
- Last Checked: 1 hours ago
This fully remodeled luxury home spans over 5000 sqft with an open-concept layout offering bright, spacious living areas and abundant privacy. Adorned with Italian Calacatta stonework, it features 6 bedrooms and 6 bathrooms for ample, elevated living. The gourmet kitchen boasts Wolf, Miele, and Gaggenau appliances, complemented by a butler's kitchen. The upstairs primary suite includes a solarium, walk-in closet, and spa-like ensuite with a steam room and heated towel racks. Additional features include 10-foot ceilings, four fireplaces, A/C units, radiant heating, and a custom LED lighting system. The lot features a backyard waterfall, gazebo with mountain views, and a large deck for entertaining. This gated estate is located near Ridgeview Elementary, West Van Secondary, and Park Royal. (id:1945)
powered by

Property DetailsKey information about 760 Burley Drive
Interior FeaturesDiscover the interior design and amenities
Exterior & Lot FeaturesLearn about the exterior and lot specifics of 760 Burley Drive
Location & CommunityUnderstand the neighborhood and community
Tax & Legal InformationGet tax and legal details applicable to 760 Burley Drive

This listing content provided by REALTOR.ca
has
been licensed by REALTOR®
members of The Canadian Real Estate Association
members of The Canadian Real Estate Association
Nearby Listings Stat
Active listings
13
Min Price
$3,188,000
Max Price
$6,880,000
Avg Price
$5,259,462
Days on Market
90 days
Sold listings
1
Min Sold Price
$6,280,000
Max Sold Price
$6,280,000
Avg Sold Price
$6,280,000
Days until Sold
182 days
Nearby Places
Additional Information about 760 Burley Drive

















