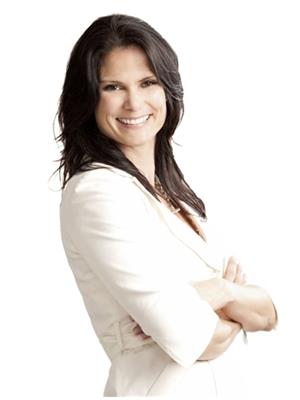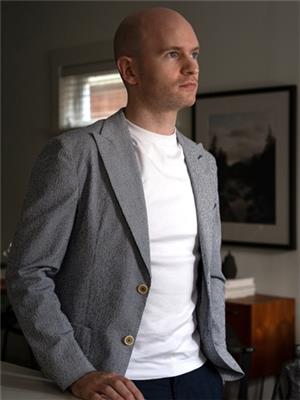4570 W 13 Th Avenue, Vancouver
- Bedrooms: 5
- Bathrooms: 5
- Living area: 4149 square feet
- Type: Residential
- Added: 72 days ago
- Updated: 15 days ago
- Last Checked: 19 hours ago
POPULAR POINT GREY LOCATION ! Fabulous home almost 4,200 sq.ft. sits on a huge lot 55' x 122' ( 6,710 sq.ft.). Featuring 17" high ceiling foyer with curved staircase up to the second floor with 5 bedrooms, 4.5 baths, Spacious master bedroom with ensuite. Main floor has excellent layout with entertaining sized living and dining, office beside the entrance, Large open gourmet kitchen with great room overlooking the park like back yard, Radiant floor heating system, Recreation room with washer room in the basement. Steps away from LORD BING HIGH SCHOOL, QUEEN ELIZABETH ELEMENTARY. CLOSE TO WEST POINT GREY ACADEMY, ST. GEORGE'S, CORFTON & YORK HOUSE PRIVATE SCHOOL, UBC, GOLF COURSE, SHOPPING & BUS. SOUTHERN BACKYARD EXPOSURE. MUST SEE ! (id:1945)
powered by

Property DetailsKey information about 4570 W 13 Th Avenue
- Heating: Electric, Natural gas
- Year Built: 1987
- Structure Type: House
- Architectural Style: 2 Level
Interior FeaturesDiscover the interior design and amenities
- Basement: Partial, Unknown, Unknown
- Appliances: All
- Living Area: 4149
- Bedrooms Total: 5
- Fireplaces Total: 2
Exterior & Lot FeaturesLearn about the exterior and lot specifics of 4570 W 13 Th Avenue
- Lot Features: Central location
- Lot Size Units: square feet
- Parking Total: 2
- Parking Features: Garage
- Lot Size Dimensions: 6710
Location & CommunityUnderstand the neighborhood and community
- Common Interest: Freehold
- Street Dir Prefix: West
Tax & Legal InformationGet tax and legal details applicable to 4570 W 13 Th Avenue
- Tax Year: 2024
- Parcel Number: 007-921-004
- Tax Annual Amount: 15901.2

This listing content provided by REALTOR.ca
has
been licensed by REALTOR®
members of The Canadian Real Estate Association
members of The Canadian Real Estate Association
Nearby Listings Stat
Active listings
17
Min Price
$2,488,000
Max Price
$9,980,000
Avg Price
$5,106,394
Days on Market
75 days
Sold listings
5
Min Sold Price
$3,900,000
Max Sold Price
$11,580,000
Avg Sold Price
$5,827,600
Days until Sold
168 days
Nearby Places
Additional Information about 4570 W 13 Th Avenue

































