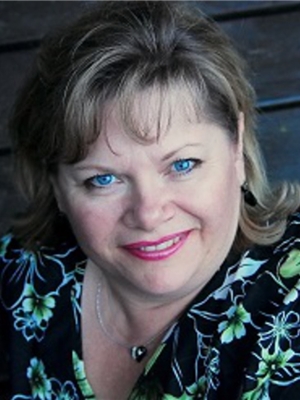55 Marthas Haven Place Ne, Calgary
- Bedrooms: 4
- Bathrooms: 4
- Living area: 1728 square feet
- Type: Residential
Source: Public Records
Note: This property is not currently for sale or for rent on Ovlix.
We have found 6 Houses that closely match the specifications of the property located at 55 Marthas Haven Place Ne with distances ranging from 2 to 10 kilometers away. The prices for these similar properties vary between 525,000 and 950,000.
Nearby Places
Name
Type
Address
Distance
Bishop McNally High School
School
5700 Falconridge Blvd
2.0 km
7-Eleven
Convenience store
265 Falshire Dr NE
2.4 km
Calgary International Airport
Airport
2000 Airport Rd NE
3.4 km
Cactus Club Cafe
Restaurant
2612 39 Ave NE
4.1 km
Aero Space Museum
Store
4629 McCall Way NE
4.3 km
Sunridge Mall
Shopping mall
2525 36 St NE
5.2 km
Deerfoot Mall
Shopping mall
901 64 Ave NE
5.4 km
McDonald's
Restaurant
1920 68th St NE
5.9 km
Marlborough Mall Administration
Establishment
515 Marlborough Way NE #1464
7.5 km
TELUS Spark
Museum
220 St Georges Dr NE
8.3 km
Forest Lawn High School
School
1304 44 St SE
8.6 km
Calgary Zoo
Park
1300 Zoo Rd NE
9.1 km
Property Details
- Cooling: None
- Heating: Forced air
- Stories: 2
- Year Built: 1998
- Structure Type: House
- Exterior Features: Vinyl siding
- Foundation Details: Poured Concrete
- Construction Materials: Wood frame
Interior Features
- Basement: Finished, Full
- Flooring: Carpeted, Ceramic Tile, Vinyl Plank
- Appliances: Washer, Refrigerator, Dishwasher, Stove, Dryer, Microwave Range Hood Combo, Window Coverings, Garage door opener
- Living Area: 1728
- Bedrooms Total: 4
- Bathrooms Partial: 1
- Above Grade Finished Area: 1728
- Above Grade Finished Area Units: square feet
Exterior & Lot Features
- Lot Features: Cul-de-sac, Back lane, PVC window, No Animal Home, No Smoking Home, Gas BBQ Hookup
- Lot Size Units: square meters
- Parking Total: 2
- Parking Features: Detached Garage
- Lot Size Dimensions: 295.00
Location & Community
- Common Interest: Freehold
- Street Dir Suffix: Northeast
- Subdivision Name: Martindale
Tax & Legal Information
- Tax Lot: 46
- Tax Year: 2024
- Tax Block: 24
- Parcel Number: 0027374743
- Tax Annual Amount: 3590
- Zoning Description: R-C1N
Welcome to 55 Martha's Haven Place-- an Original Owner home that has been fully renovated with thoughtful upgrades throughout. This immaculately maintained home has excellent curb appeal on a quiet but conveniently located cul-de-sac. Close to schools, shopping, main roads, the c-train and the airport, you cannot beat this location. Step inside to experience the open floor plan with tons of natural light. On the main floor you will find a large living room, dining room, laundry room, powder room and beautifully upgraded kitchen. The kitchen boasts soft close cabinets, ample storage, under-mount sink, large kitchen island and thoughtful details such as pull-out garbage and spice rack drawers. All features have been planned in great detail to ensure maximum functionality -- a home cook's dream! You'll find a conveniently located second entrance off the side of the house with access to the laundry room. Upstairs features more natural light from the stunning oversized window. There are two good sized bedrooms with a full bathroom to share in addition to the impressive primary suite with a walk in closet. The primary ensuite is truly a retreat with separate dual vanities, a large soaker tub and a walk in shower with a bench and all the bells and whistles. The basement features a kitchen and an living/dining area. There is a large bedroom, full bathroom and ample storage to complete the space. The outside space has been designed with as much thought and planning as the indoor space. The front stairs were recently refinished and the back yard is zero-maintenance with plenty of space to entertain and relax. The back alley was recently paved and the property features a double detached garage with back alley access. There are countless upgrades and custom features to this home including: Exposed aggregate walkways, vinyl rear deck, custom powder coated railing, new roof, eaves and downspouts (2019), newer hot water tank, all soft close cabinets throughout, new triple-pane v inyl windows and custom wood blinds to name a few. This home truly has to be experienced to appreciate the care and quality. Book your showing today! (id:1945)
Demographic Information
Neighbourhood Education
| Master's degree | 45 |
| Bachelor's degree | 110 |
| University / Below bachelor level | 20 |
| Certificate of Qualification | 20 |
| College | 95 |
| University degree at bachelor level or above | 155 |
Neighbourhood Marital Status Stat
| Married | 535 |
| Widowed | 30 |
| Divorced | 40 |
| Separated | 20 |
| Never married | 250 |
| Living common law | 40 |
| Married or living common law | 575 |
| Not married and not living common law | 340 |
Neighbourhood Construction Date
| 1961 to 1980 | 10 |
| 1981 to 1990 | 30 |
| 1991 to 2000 | 245 |
| 2001 to 2005 | 55 |
| 2006 to 2010 | 10 |











