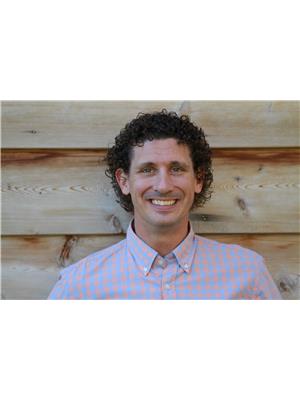1914 8 Avenue Se, Calgary
- Bedrooms: 3
- Bathrooms: 2
- Living area: 779 square feet
- Type: Residential
- Added: 4 days ago
- Updated: 2 days ago
- Last Checked: 16 minutes ago
Trendy location meets vintage charm in this classic cottage style Inglewood bungalow. The home has been meticulously maintained and cared for over the years and has had a number of upgrades including an energy efficiently retrofit(2009), top of the line water heater, high efficiency furnace, newer windows (2012), and a re-designed snow-friendly roof (2013.) With two bedrooms up and one down, two full bathrooms with the original claw foot tub! Character wrought iron fencing surrounds the front with a private yard in the back. This home offer many new energy efficient features and structural extras to see this home through many next generations. Don't miss your opportunity to own a piece of history in one of the most sought after neighbourhoods in Calgary. (id:1945)
powered by

Property Details
- Cooling: None
- Heating: Forced air, Natural gas
- Stories: 1
- Year Built: 1911
- Structure Type: House
- Exterior Features: Stucco, Wood siding
- Foundation Details: Poured Concrete
- Architectural Style: Bungalow
- Construction Materials: Wood frame
- Style: Cottage
- Type: Bungalow
- Bedrooms: Up: 2, Down: 1
- Bathrooms: 2
- Original Features: Claw Foot Tub: true
Interior Features
- Basement: Finished, Full
- Flooring: Tile, Carpeted, Linoleum, Cork
- Appliances: Range - Electric, Dryer, Hood Fan, Window Coverings
- Living Area: 779
- Bedrooms Total: 3
- Above Grade Finished Area: 779
- Above Grade Finished Area Units: square feet
- Energy Efficient Retrofit: true
- High Efficiency Furnace: true
- Top Of The Line Water Heater: true
- Newer Windows: true
Exterior & Lot Features
- Lot Features: See remarks, Back lane
- Lot Size Units: square meters
- Parking Total: 2
- Parking Features: Detached Garage
- Lot Size Dimensions: 303.00
- Fencing: Wrought Iron
- Private Yard: true
- Roof: Redesigned Snow-Friendly
Location & Community
- Common Interest: Freehold
- Street Dir Suffix: Southeast
- Subdivision Name: Inglewood
- Community Features: Golf Course Development
- Neighbourhood: Inglewood
- Sought After: true
Tax & Legal Information
- Tax Lot: 14
- Tax Year: 2024
- Tax Block: 5
- Parcel Number: 0010532556
- Tax Annual Amount: 2662
- Zoning Description: R-CG
Additional Features
- Meticulously Maintained: true
- Energy Efficient Features: true
- Structural Extras: true
Room Dimensions

This listing content provided by REALTOR.ca has
been licensed by REALTOR®
members of The Canadian Real Estate Association
members of The Canadian Real Estate Association
















