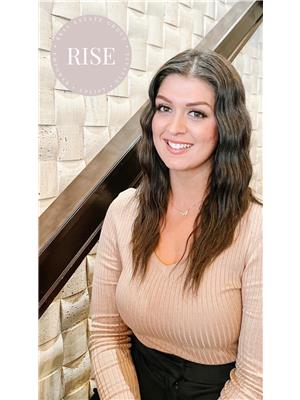5747 Kootook Wy Sw, Edmonton
- Bedrooms: 4
- Bathrooms: 4
- Living area: 217.16 square meters
- Type: Residential
- Added: 62 days ago
- Updated: 41 days ago
- Last Checked: 9 hours ago
SELLER FINANCING AVAILABLE !!! This impressive two-story home with a fully finished legal basement suite and a side entrance in the Arbors of Keswick is a standout. The spacious foyer leads to an open-concept main floor with quartz countertops, modern light fixtures, and stainless-steel appliances. Natural light floods the living room, where an electric fireplace adds a cozy touch. Upstairs, three large bedrooms await, along with a spacious bonus room. The master bedroom features high-end finishes, an ensuite bathroom, and a walk-in closet. The basement suite is equally inviting, with a bedroom, a living room, a stylish kitchen, a laundry room, and ample storage. The large window brings in plenty of natural light. This property is a fantastic investment with strong cash flow potential or a comfortable home with a mortgage helper. (id:1945)
powered by

Property Details
- Heating: Forced air
- Stories: 2
- Year Built: 2022
- Structure Type: House
Interior Features
- Basement: Finished, Full, Suite
- Appliances: Washer, Refrigerator, Dishwasher, Stove, Dryer, See remarks, Window Coverings, Garage door opener, Garage door opener remote(s)
- Living Area: 217.16
- Bedrooms Total: 4
- Bathrooms Partial: 1
Exterior & Lot Features
- Lot Features: See remarks, No Animal Home, No Smoking Home
- Lot Size Units: square meters
- Parking Features: Oversize
- Building Features: Ceiling - 9ft
- Lot Size Dimensions: 252.9
Location & Community
- Common Interest: Freehold
Tax & Legal Information
- Parcel Number: 10977547
Room Dimensions

This listing content provided by REALTOR.ca has
been licensed by REALTOR®
members of The Canadian Real Estate Association
members of The Canadian Real Estate Association

















