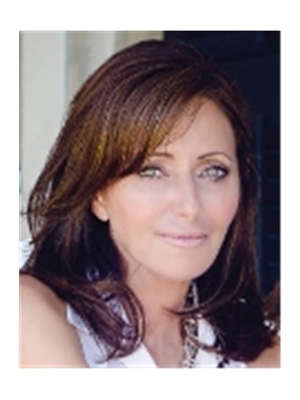6 Forrester Road, Shanty Bay
- Bedrooms: 3
- Bathrooms: 4
- Living area: 3200 square feet
- Type: Residential
- Added: 52 days ago
- Updated: 52 days ago
- Last Checked: 14 hours ago
Welcome to 6 Forrester, this Custom built, state of the art home in a tranquil treed area just steps away from Lake Simcoe in Shanty Bay. This contemporary and beautifully appointed home sits on .75 acres located on a quiet street. Just 12 minutes to Barrie and close to hiking trials, skiing, and golf. ICF walls, and in-floor radiant heat (incl. garage) makes this home extremely comfortable and easy to maintain. The main floor with 10' ceilings features a large and impressive eat in kitchen and entertaining area with walkout and high end SS appliances. Primary bedroom with ensuite bath and walk through closet with custom built in's. 2nd floor features a private loft, and additional living incl. two large bedrooms with jack & jill ensuite. Tastefully landscaped and private back patio and yard with hot tub. Control 4 smart home for security, lighting, and music. Come see 6 Forrester for yourself! Garage features Polyasparatic Flooring - top of the line in durability. Main Blinds are remote operated. Full security system. Full home generator. Totfin sqft: 3200. Radiant in floor gas heating/ductless, heat pump-mini split for cooling. (id:1945)
powered by

Property DetailsKey information about 6 Forrester Road
- 0: Custom built state of the art home
- 1: Contemporary and beautifully appointed
- 2: .75 acre lot on a quiet street
- 3: ICF walls for increased energy efficiency
- 4: In-floor radiant heat, including garage
- 5: 10' ceilings on the main floor
- 6: Large eat-in kitchen with high-end SS appliances
- 7: Impressive entertaining area with walkout
- 8: Primary bedroom with ensuite bath and walk-through closet
- 9: Two large bedrooms with jack & jill ensuite on the second floor
- 10: Private loft area
- 11: Tastefully landscaped backyard with patio and hot tub
- 12: Control 4 smart home for security, lighting, and music
- Heating: Heat Pump, In Floor Heating
- Stories: 1.5
- Year Built: 2020
- Structure Type: House
- Exterior Features: Concrete, Stone, Vinyl siding
- Foundation Details: Insulated Concrete Forms
- Architectural Style: Bungalow
Interior FeaturesDiscover the interior design and amenities
- Basement: None
- Appliances: Washer, Refrigerator, Hot Tub, Gas stove(s), Range - Gas, Dishwasher, Stove, Dryer, Oven - Built-In, Hood Fan, Window Coverings, Garage door opener
- Living Area: 3200
- Bedrooms Total: 3
- Fireplaces Total: 1
- Bathrooms Partial: 2
- Above Grade Finished Area: 3200
- Above Grade Finished Area Units: square feet
- Above Grade Finished Area Source: Builder
Exterior & Lot FeaturesLearn about the exterior and lot specifics of 6 Forrester Road
- View: Lake view
- Lot Features: Paved driveway, Country residential
- Water Source: Drilled Well
- Lot Size Units: acres
- Parking Total: 11
- Parking Features: Attached Garage
- Lot Size Dimensions: 0.8
Location & CommunityUnderstand the neighborhood and community
- 0: Address: 6 Forrester Road
- 1: Tranquil treed area near Lake Simcoe in Shanty Bay
- 2: Close to hiking trails, skiing, and golf
- 3: Just 12 minutes to Barrie
- Directions: Hwy 11, South on the 3rd Line, Left on Burton Rd, Left on Forrester
- Common Interest: Freehold
- Subdivision Name: OR52 - Shanty Bay
- Community Features: Quiet Area, School Bus
Utilities & SystemsReview utilities and system installations
- Sewer: Septic System
- Utilities: Natural Gas, Electricity, Cable
Tax & Legal InformationGet tax and legal details applicable to 6 Forrester Road
- Tax Annual Amount: 5361.42
- Zoning Description: Residential
Additional FeaturesExplore extra features and benefits
- Security Features: Security system
Room Dimensions

This listing content provided by REALTOR.ca
has
been licensed by REALTOR®
members of The Canadian Real Estate Association
members of The Canadian Real Estate Association
Nearby Listings Stat
Active listings
1
Min Price
$1,895,000
Max Price
$1,895,000
Avg Price
$1,895,000
Days on Market
52 days
Sold listings
0
Min Sold Price
$0
Max Sold Price
$0
Avg Sold Price
$0
Days until Sold
days
Nearby Places
Additional Information about 6 Forrester Road




































