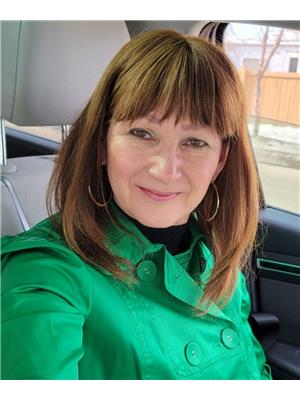1506 10024 Jasper Av Nw, Edmonton
- Bedrooms: 1
- Bathrooms: 1
- Living area: 42.58 square meters
- Type: Apartment
- Added: 201 days ago
- Updated: 4 hours ago
- Last Checked: 12 minutes ago
Unveiling an extraordinary opportunity nestled in the vibrant heart of Downtown along Jasper Avenue - discover a one bedroom loft condo with a 4pc bath, designed to cater to investors, first-time buyers, and students alike. This urban sanctuary boasts a generously lit living space with expansive windows framing breathtaking Downtown vistas. The contemporary kitchen seamlessly merges with the dining area, while the in-suite laundry enhances everyday ease. Access the City Center Mall through connected pedways, savor diverse culinary delights, and reach the LRT with ease. Embrace the close proximity to the tranquil River Valley and scenic walking paths, embodying a harmonious blend of metropolitan convenience and natural serenity. (id:1945)
powered by

Property DetailsKey information about 1506 10024 Jasper Av Nw
Interior FeaturesDiscover the interior design and amenities
Exterior & Lot FeaturesLearn about the exterior and lot specifics of 1506 10024 Jasper Av Nw
Location & CommunityUnderstand the neighborhood and community
Property Management & AssociationFind out management and association details
Tax & Legal InformationGet tax and legal details applicable to 1506 10024 Jasper Av Nw
Additional FeaturesExplore extra features and benefits
Room Dimensions

This listing content provided by REALTOR.ca
has
been licensed by REALTOR®
members of The Canadian Real Estate Association
members of The Canadian Real Estate Association
Nearby Listings Stat
Active listings
191
Min Price
$66,900
Max Price
$795,000
Avg Price
$201,022
Days on Market
81 days
Sold listings
76
Min Sold Price
$49,900
Max Sold Price
$450,000
Avg Sold Price
$169,242
Days until Sold
70 days

















