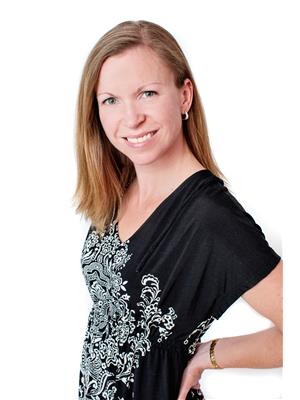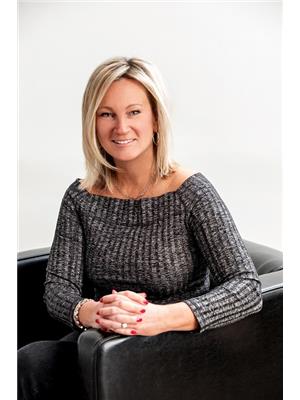10 Parkway Place, Barrie Cundles East
- Bedrooms: 4
- Bathrooms: 2
- Type: Residential
- Added: 57 days ago
- Updated: 1 days ago
- Last Checked: 17 hours ago
Nestled in a Serene Quiet cul-de-sac & surrounded by mature trees is a spacious pie shaped lot, offering a picturesque setting for this charming split-level home in a fantastic location for first-time home buyers and young families. Steps to parks & schools, minutes to hi-way, shopping, hospital, college, & more! This well-maintained gem offers 3+1 bedrms & 2 full baths with a beautiful open-concept upper level, finished bsmt, updated windows and newer appliances. Private Backyard Fun! In-ground pool & hot tub that is complemented by multiple entertaining & sitting areas. Complete with pool & storage sheds. Landscaped with pet-friendly artificial turf and rock gardens, this back yard is a must have! This home exudes comfort, convenience and the property offers both enjoyment and practicality. (id:1945)
powered by

Property Details
- Cooling: Central air conditioning
- Heating: Forced air, Natural gas
- Structure Type: House
- Exterior Features: Brick, Vinyl siding
- Foundation Details: Block
Interior Features
- Basement: Finished, N/A
- Flooring: Hardwood, Laminate, Ceramic, Vinyl
- Appliances: Washer, Refrigerator, Water softener, Hot Tub, Central Vacuum, Dishwasher, Stove, Dryer, Microwave, Garburator, Garage door opener, Garage door opener remote(s)
- Bedrooms Total: 4
Exterior & Lot Features
- Lot Features: Cul-de-sac, Carpet Free
- Water Source: Municipal water
- Parking Total: 4
- Pool Features: Inground pool
- Parking Features: Attached Garage
- Lot Size Dimensions: 37 x 120 FT ; 103.17 x 67.02 x 36.86 x 104.59 x 36.98
Location & Community
- Directions: Cundle Rd E, and Springdale Dr
- Common Interest: Freehold
- Community Features: School Bus
Utilities & Systems
- Sewer: Sanitary sewer
- Utilities: Sewer, Cable
Tax & Legal Information
- Tax Annual Amount: 4274.8
Room Dimensions
This listing content provided by REALTOR.ca has
been licensed by REALTOR®
members of The Canadian Real Estate Association
members of The Canadian Real Estate Association














