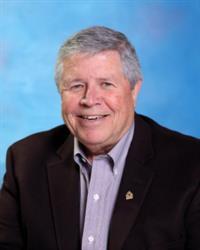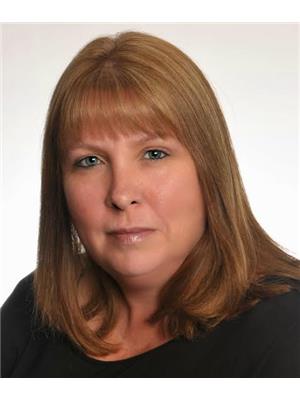1150 Ford Road, Perth
- Bedrooms: 3
- Bathrooms: 2
- Type: Residential
- Added: 9 days ago
- Updated: 9 days ago
- Last Checked: 1 days ago
Welcome to this beautifully updated 3 bedroom high ranch, with a 2 car garage, set on a serene 2.3-acre lot with no rear neighbors, offering privacy and tranquility. The inviting foyer leads to an open-concept kitchen, living, and dining area, perfect for entertaining, with a patio door that opens to your expansive rear yard, complete with a gorgeous deck and an above-ground saltwater pool. The main level features three spacious bedrooms and a full bath. The bright and airy lower level includes a large family room, a full bath, a versatile den ideal for a home office or guest room, and ample storage. This home comes with countless upgrades throughout—see the attached list for details. 24-hour irrevocable on all offers. (id:1945)
powered by

Property Details
- Cooling: Central air conditioning
- Heating: Forced air, Natural gas
- Stories: 1
- Year Built: 2004
- Structure Type: House
- Exterior Features: Siding
- Foundation Details: Wood
- Architectural Style: Raised ranch
Interior Features
- Basement: Finished, Full
- Flooring: Laminate, Mixed Flooring
- Appliances: Washer, Refrigerator, Dishwasher, Stove, Dryer, Hood Fan
- Bedrooms Total: 3
Exterior & Lot Features
- Water Source: Drilled Well
- Parking Total: 8
- Parking Features: Attached Garage
- Lot Size Dimensions: 180.55 ft X 591.49 ft
Location & Community
- Common Interest: Freehold
Utilities & Systems
- Sewer: Septic System
Tax & Legal Information
- Tax Year: 2024
- Parcel Number: 051530152
- Tax Annual Amount: 2823
- Zoning Description: Residential
Room Dimensions
This listing content provided by REALTOR.ca has
been licensed by REALTOR®
members of The Canadian Real Estate Association
members of The Canadian Real Estate Association
















