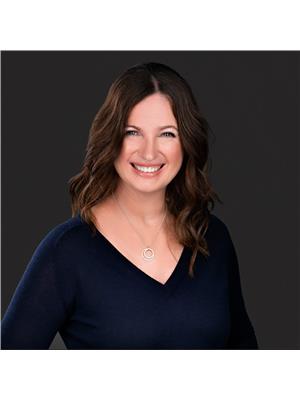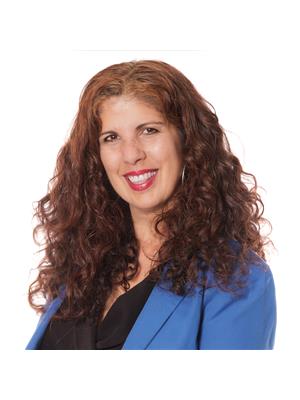262 Currell Avenue, Ottawa
- Bedrooms: 3
- Bathrooms: 4
- Type: Residential
- Added: 29 days ago
- Updated: 11 days ago
- Last Checked: 19 hours ago
Light and bright 3 bedroom 4 bathroom semi in central Westboro / Hampton Park. Very tastefully finished on the interior with lovely light hardwood flooring and cabinetry selections. Main floor powder room and inside entry to the garage. Loads of windows and natural light in this home! Kitchen features plenty of cupboard and storage as well as gas stove and huge island. Open concept living / dining space provides for flexible layout. Upstairs 2 huge secondary bedrooms with large closets and oversized windows. Ideal primary bedroom with large walk in closet and spa like ensuite with soaker tub and oversized walk in shower. Lower level has a massive family room space that could easily serve as a home gym / guest space and rec room all at once! Full bath completes this space. Plenty of storage in utility space. The front and backyards are completely landscaped. Backyard is fully fenced. Walk to Hampton Park / Dovercourt Community Centre. Quick highway access. (id:1945)
powered by

Property Details
- Cooling: Central air conditioning
- Heating: Forced air, Natural gas
- Stories: 2
- Year Built: 2017
- Structure Type: House
- Exterior Features: Brick, Stucco, Siding
- Foundation Details: Poured Concrete
Interior Features
- Basement: Finished, Full
- Flooring: Tile, Hardwood, Mixed Flooring
- Appliances: Washer, Refrigerator, Dishwasher, Stove, Dryer
- Bedrooms Total: 3
- Bathrooms Partial: 1
Exterior & Lot Features
- Water Source: Municipal water
- Parking Total: 2
- Parking Features: Attached Garage, Surfaced
- Lot Size Dimensions: 24.98 ft X 100.13 ft
Location & Community
- Common Interest: Freehold
Utilities & Systems
- Sewer: Municipal sewage system
Tax & Legal Information
- Tax Year: 2024
- Parcel Number: 040130198
- Tax Annual Amount: 9088
- Zoning Description: Residential R4B
Room Dimensions

This listing content provided by REALTOR.ca has
been licensed by REALTOR®
members of The Canadian Real Estate Association
members of The Canadian Real Estate Association














