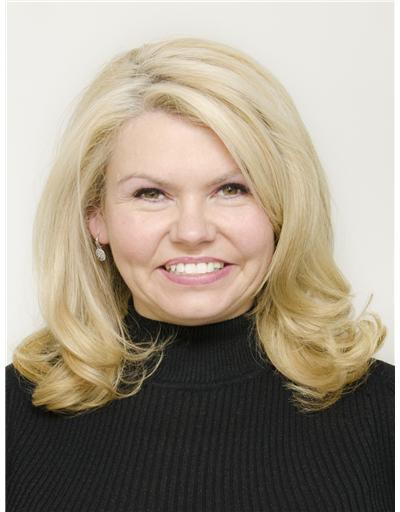142 Windflower Drive, Kitchener
- Bedrooms: 3
- Bathrooms: 3
- Living area: 1544 square feet
- Type: Townhouse
- Added: 2 days ago
- Updated: 21 hours ago
- Last Checked: 13 hours ago
Welcome to 142 Windflower Drive, a charming freehold townhouse nestled in the heart of Kitchener. This new listing is ready to steal your heart and become your next home sweet home! As you approach, you'll be greeted by fantastic curb appeal, featuring a beautifully landscaped yard and a welcoming covered front porch—perfect for enjoying your morning coffee or waving to friendly neighbors. Step inside, and you'll immediately notice the bright and airy atmosphere that flows throughout this spacious abode. This three-bedroom, three-bathroom townhouse is move-in ready and completely carpet-free, making it a breeze to maintain. The kitchen is a home chef's delight, featuring a practical island for extra prep space and casual dining. Upstairs, convenience meets comfort with upper floor laundry - no more lugging baskets up and down stairs! The primary bedroom is a true retreat, boasting an ensuite bath and a walk-in closet that'll make you wonder how you ever lived without it. Throughout the home, peekaboo blinds offer privacy while still allowing natural light to filter in, creating a warm and inviting ambiance. And for those who love a blank canvas, the unfinished basement with rough-in plumbing is waiting for your personal touch. Don't forget the garage with inside entry - perfect for those rainy grocery runs or keeping your car cozy in winter. Located just a short distance from Sunrise Shopping Centre, you'll have all your shopping needs at your fingertips. Whether you're a first-time buyer, downsizer, or simply looking for a fresh start, this townhouse offers the perfect blend of comfort, convenience, and potential. So why wait? This move-in ready gem won't be on the market long. Come see for yourself why this townhouse is the talk of the town! (id:1945)
powered by

Property Details
- Cooling: Central air conditioning
- Heating: Forced air, Natural gas
- Stories: 2
- Year Built: 2012
- Structure Type: Row / Townhouse
- Exterior Features: Stone, Vinyl siding
- Foundation Details: Poured Concrete
- Architectural Style: 2 Level
Interior Features
- Basement: Unfinished, Full
- Appliances: Washer, Refrigerator, Water softener, Dishwasher, Stove, Dryer, Window Coverings, Garage door opener, Microwave Built-in
- Living Area: 1544
- Bedrooms Total: 3
- Bathrooms Partial: 1
- Above Grade Finished Area: 1544
- Above Grade Finished Area Units: square feet
- Above Grade Finished Area Source: Plans
Exterior & Lot Features
- Lot Features: Conservation/green belt, Paved driveway, Automatic Garage Door Opener
- Water Source: Municipal water
- Parking Total: 2
- Parking Features: Attached Garage
Location & Community
- Directions: Ottawa to Windflower
- Common Interest: Freehold
- Subdivision Name: 333 - Laurentian Hills/Country Hills W
- Community Features: Quiet Area, School Bus, Community Centre
Utilities & Systems
- Sewer: Municipal sewage system
Tax & Legal Information
- Tax Annual Amount: 3882.12
- Zoning Description: RES 5
Room Dimensions
This listing content provided by REALTOR.ca has
been licensed by REALTOR®
members of The Canadian Real Estate Association
members of The Canadian Real Estate Association















