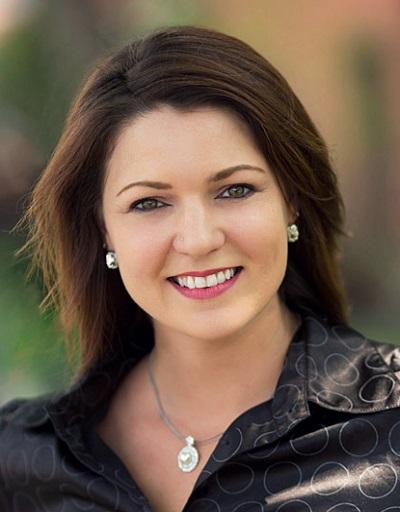466 Bronco Crescent, Waterloo
- Bedrooms: 4
- Bathrooms: 3
- Living area: 1711 square feet
- Type: Townhouse
- Added: 5 days ago
- Updated: 4 days ago
- Last Checked: 19 hours ago
Beautiful well-maintained 4 Bdrm END-unit freehold townhome in the much sought-after East Waterloo region! Minutes from Hwy, Grand River, amenities, Rim Park and major shopping. Includes BEDROOM LEVEL (2nd level) LAUNDRY, attached 1.5 garage, 2 full baths and 1 half bath, oversized dining area, Partially finished basement with one bedroom plus 3-pcs rough-in, impressively deck overlooking large backyard. The one-owner home has excellent maintenance record such as (2021 new roof, 2020 AC, 2021 water softener). This is a stunning home in a quiet and quaint neighborhood. (id:1945)
powered by

Property Details
- Cooling: Central air conditioning
- Heating: Forced air, Natural gas
- Stories: 2
- Year Built: 2008
- Structure Type: Row / Townhouse
- Exterior Features: Brick, Vinyl siding
- Foundation Details: Poured Concrete
- Architectural Style: 2 Level
Interior Features
- Basement: Partially finished, Full
- Appliances: Washer, Refrigerator, Water softener, Dishwasher, Stove, Dryer, Window Coverings
- Living Area: 1711
- Bedrooms Total: 4
- Bathrooms Partial: 1
- Above Grade Finished Area: 1601
- Below Grade Finished Area: 110
- Above Grade Finished Area Units: square feet
- Below Grade Finished Area Units: square feet
- Above Grade Finished Area Source: Plans
- Below Grade Finished Area Source: Other
Exterior & Lot Features
- Water Source: Municipal water
- Lot Size Units: acres
- Parking Total: 2
- Parking Features: Attached Garage
- Lot Size Dimensions: 0
Location & Community
- Directions: University Ave. and Auburn Dr.
- Common Interest: Freehold
- Subdivision Name: 120 - Lexington/Lincoln Village
- Community Features: Quiet Area, Community Centre, Industrial Park
Utilities & Systems
- Sewer: Municipal sewage system
Tax & Legal Information
- Tax Annual Amount: 4275.62
- Zoning Description: R8
Room Dimensions
This listing content provided by REALTOR.ca has
been licensed by REALTOR®
members of The Canadian Real Estate Association
members of The Canadian Real Estate Association















