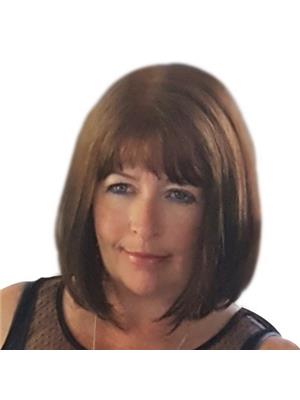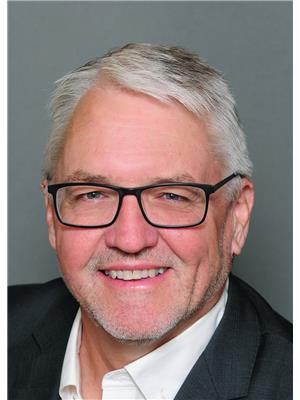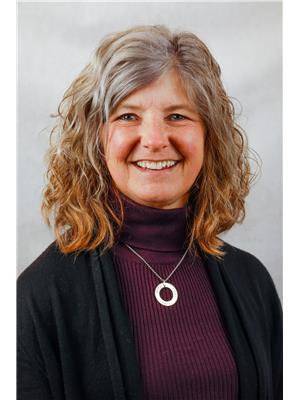240 West Fox Lake Road, Huntsville
- Bedrooms: 3
- Bathrooms: 1
- Living area: 1650 square feet
- Type: Residential
- Added: 22 days ago
- Updated: 3 days ago
- Last Checked: 4 hours ago
Escape to the Lake! ..and enjoy the best of all worlds in this comfy, calm, updated year-round lakehouse with backyard forest, huge workshop and completely dreamy bunkie at the water's edge. Relax into retirement as you relish the last summer days and spectacular fall. Make maple syrup in the low maint. gorgeous gardens! The kids will adore the shallow entry, hard-packed, sandy beach and fire pit with long lake views n rainy-day games in the bunkie. Fully insulated & winterized with a propane stove and compostable toilet - it's truly one of a kind! Lots of room for an outdoor shower, hot tub or cool sauna. You'll be captivated by the light, vistas and tranquility of this gorgeous space, ensconced in the leafy foliage for your art studio, home office or even a therapeutic clinic - once home to a massage therapy practice with relaxing treatments set to the backdrop of waves gently lapping the shore. Ahhh! Pining for more peace than the city offers? So many are. Well, this could be the best life decision you make. Escape that madness! Love a much more wholesome life, enveloped in nature on Fox lake. With 3 beds, an office + the bunkie you can ditch that city shoebox-condo idea n work from home here! Lovely neighbours, school buses, well-maintained road, recycle/green-bin pickup + all of life's conveniences just 15 mins away in kind, friendly n happening Huntsville! Or maybe an easy, 'whenever' escape from the concrete jungle works? Cottage away all year here, then add to your income when you leave! Communing with your coffee and woodland creatures is a wonderful way to awaken: Swim, paddle, boat, fish off the dock, skate, ski, snowshoe n sled the trails to your heart's content, then gather for fun by the fire. The spacious layout offers many options! Perhaps you'll add a 2nd bathroom in the large laundry room, or create the master ensuite of your dreams. Whatever your plans, you'll LOVE your own comfy, Muskoka retreat all year round on fab Fox Lake. Ready, Set.. Relax! (id:1945)
powered by

Property Details
- Cooling: Window air conditioner
- Heating: Stove, Forced air, Propane
- Stories: 1
- Year Built: 1987
- Structure Type: House
- Exterior Features: Wood
- Architectural Style: Bungalow
- Construction Materials: Wood frame
Interior Features
- Basement: None
- Appliances: Washer, Refrigerator, Dishwasher, Stove, Dryer, Hood Fan
- Living Area: 1650
- Bedrooms Total: 3
- Fireplaces Total: 1
- Above Grade Finished Area: 1650
- Above Grade Finished Area Units: square feet
- Below Grade Finished Area Units: square feet
- Above Grade Finished Area Source: Listing Brokerage
- Below Grade Finished Area Source: Other
Exterior & Lot Features
- View: Lake view
- Lot Features: Skylight, Country residential
- Water Source: Dug Well
- Lot Size Units: acres
- Parking Total: 5
- Water Body Name: Fox Lake
- Parking Features: Detached Garage
- Lot Size Dimensions: 1
- Waterfront Features: Waterfront
Location & Community
- Directions: Hwy 11 to Ravenscliffe Rd (Hwy 2). West on Ravenscliffe to Hoodstown. Hoodstown to West Fox Lake Rd. Right on West Fox Lake Rd. Subject Property on both the right and left at 240.
- Common Interest: Freehold
- Subdivision Name: Stisted
- Community Features: School Bus, Community Centre
Utilities & Systems
- Sewer: Septic System
- Utilities: Cable, Telephone
Tax & Legal Information
- Tax Annual Amount: 3775.08
- Zoning Description: SR1, RU2
Additional Features
- Number Of Units Total: 1
Room Dimensions
This listing content provided by REALTOR.ca has
been licensed by REALTOR®
members of The Canadian Real Estate Association
members of The Canadian Real Estate Association

















