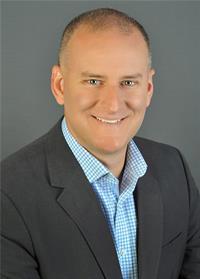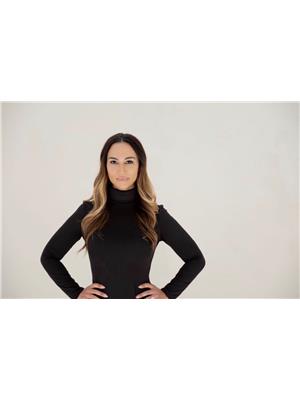13 Willowview Way, Ottawa
- Bedrooms: 5
- Bathrooms: 3
- Type: Residential
- Added: 19 days ago
- Updated: 10 hours ago
- Last Checked: 2 hours ago
Opportunity knocks, loads of income potential. This fully renovated 4 beds + IN-LAW Suite detached home has undergone extensive updates from 2022-2024, including roof, windows, furnace, AC, kitchen, bathrooms, flooring, lighting, closets/wardrobes, 2nd-floor laundry, basement kitchenette, fresh paint, attic insulation, driveway, backyard patio & shed. Basement in-law suite or potential apartment can generate income, garage has been converted into a large bedroom for additional income or simply use as gym/family room OR could easily be returned into a garage. The open-concept main floor features a new kitchen w/large island & granite counters & good size living/dining. The 2nd floor features 3 good size rooms, w/bathrm and laundry. Step outside to a private backyard w/mature greenery & gazebo, providing the perfect setting f/relaxation & outdoor gatherings. Located 5 mins walk to Farmboy & Starbucks and 10 mins walk to Walmart, Cineplex. On a very quiet street close to parks & schools. (id:1945)
powered by

Property Details
- Cooling: Central air conditioning
- Heating: Forced air, Natural gas
- Stories: 2
- Year Built: 1983
- Structure Type: House
- Exterior Features: Brick, Siding
- Foundation Details: Poured Concrete
Interior Features
- Basement: Finished, Full
- Flooring: Laminate, Vinyl, Wall-to-wall carpet, Mixed Flooring
- Appliances: Washer, Refrigerator, Dishwasher, Stove, Dryer, Microwave Range Hood Combo
- Bedrooms Total: 5
- Bathrooms Partial: 1
Exterior & Lot Features
- Lot Features: Private setting, Gazebo
- Water Source: Municipal water
- Parking Total: 4
- Parking Features: Attached Garage
- Lot Size Dimensions: 33.94 ft X 92.07 ft
Location & Community
- Common Interest: Freehold
- Community Features: Family Oriented, School Bus
Utilities & Systems
- Sewer: Municipal sewage system
Tax & Legal Information
- Tax Year: 2024
- Parcel Number: 046000140
- Tax Annual Amount: 3672
- Zoning Description: Residential
Additional Features
- Security Features: Smoke Detectors
Room Dimensions
This listing content provided by REALTOR.ca has
been licensed by REALTOR®
members of The Canadian Real Estate Association
members of The Canadian Real Estate Association

















