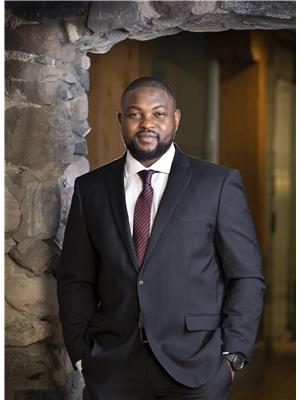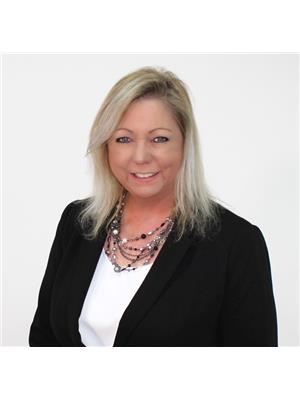311 29 St Sw, Edmonton
- Bedrooms: 3
- Bathrooms: 3
- Living area: 181.3 square meters
- Type: Residential
- Added: 20 days ago
- Updated: 12 days ago
- Last Checked: 15 hours ago
Available with quick possession, this 3-bedroom, 2.5-bathroom Rylee model by Bedrock Homes would be perfect for young professionals, or a young & growing family. On the main floor you will enjoy a galley kitchen with stainless appliances & soft close drawers included, walk through pantry, a great room, dining area & a mudroom. The second floor provides a laundry room, family bathroom, 2 good sized bedrooms plus a primary bedroom to include a good-sized ensuite with double sinks plus shower & walk in closet. A larger central bonus room perfect to watch TV, or as a quiet reading space completes this floor. Comes with an attached garage. 10 Year Alberta New Home Warranty gives you peace of mind. Amazing value in the ever popular Alces community & close to a park & future school site. (id:1945)
powered by

Property DetailsKey information about 311 29 St Sw
- Heating: Forced air
- Stories: 2
- Year Built: 2024
- Structure Type: House
Interior FeaturesDiscover the interior design and amenities
- Basement: Unfinished, Full
- Appliances: Refrigerator, Dishwasher, Stove, Microwave Range Hood Combo
- Living Area: 181.3
- Bedrooms Total: 3
- Fireplaces Total: 1
- Bathrooms Partial: 1
- Fireplace Features: Insert, Electric
Exterior & Lot FeaturesLearn about the exterior and lot specifics of 311 29 St Sw
- Lot Features: Park/reserve, No Animal Home, No Smoking Home
- Parking Total: 4
- Parking Features: Attached Garage
Location & CommunityUnderstand the neighborhood and community
- Common Interest: Freehold
Tax & Legal InformationGet tax and legal details applicable to 311 29 St Sw
- Parcel Number: ZZ999999999
Room Dimensions
| Type | Level | Dimensions |
| Dining room | Main level | 2.74 x 3.17 |
| Kitchen | Main level | 3.86 x 4.26 |
| Primary Bedroom | Upper Level | 5.18 x 3.96 |
| Bedroom 2 | Upper Level | 3.15 x 3.04 |
| Bedroom 3 | Upper Level | 3.15 x 3.04 |
| Bonus Room | Upper Level | 4.62 x 3.71 |
| Great room | Main level | 3.65 x 5.18 |

This listing content provided by REALTOR.ca
has
been licensed by REALTOR®
members of The Canadian Real Estate Association
members of The Canadian Real Estate Association
Nearby Listings Stat
Active listings
81
Min Price
$338,800
Max Price
$6,200,000
Avg Price
$634,470
Days on Market
50 days
Sold listings
32
Min Sold Price
$315,000
Max Sold Price
$669,997
Avg Sold Price
$467,300
Days until Sold
62 days












