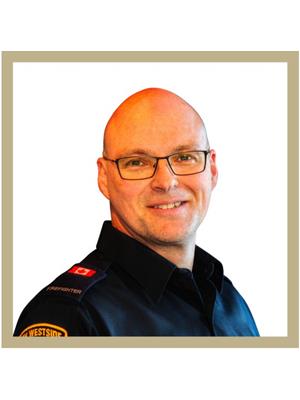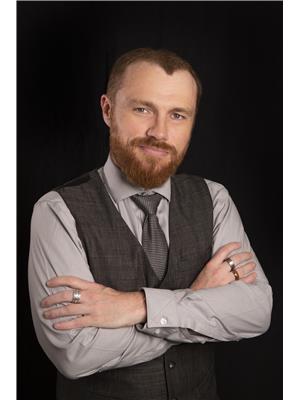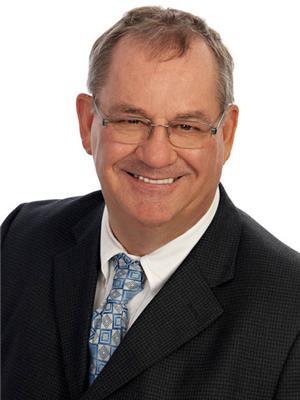8956 Tavistock Road, Vernon
- Bedrooms: 3
- Bathrooms: 3
- Living area: 3314 square feet
- Type: Residential
- Added: 104 days ago
- Updated: 43 days ago
- Last Checked: 7 hours ago
Located in North Okanagan’s quiet community of Adventure Bay is this beautiful single-family home with unbeatable views. This 3-bedroom, 3-bathroom home is located just steps from hiking trails in a gorgeous, natural setting, ensuring you have your peaceful, rural getaway while being conveniently located minutes to downtown Vernon. The main level follows an open-concept layout from the kitchen, dining, and living area, directly out to the spacious patio with expansive views of the mountains and Okanagan Lake. Just off the living room, retreat to your primary suite with a generous 5-piece ensuite with soaker tub and a steam shower and spacious walk-in closet. This level also houses an office and powder room. Downstairs is the perfect space for families and entertainers alike. You’ll find a wet bar, rec room, and gym, along with the additional 2 bedrooms, 4-piece bathroom, den, and laundry room. As you step out of this lower level onto the deck, you’re once again met with the breathtaking lake views, enjoyed from the large covered deck, the fire pit, or the low-maintenance, xeriscape landscaped backyard. If you’re looking for the ultimate in Okanagan living, look no further. (id:1945)
powered by

Property Details
- Roof: Tar & gravel, Unknown
- Cooling: Central air conditioning
- Heating: Forced air, See remarks
- Stories: 2
- Year Built: 2013
- Structure Type: House
- Exterior Features: Composite Siding
Interior Features
- Living Area: 3314
- Bedrooms Total: 3
- Fireplaces Total: 1
- Bathrooms Partial: 1
- Fireplace Features: Gas, Unknown
Exterior & Lot Features
- View: Lake view, Mountain view, Valley view, View of water, View (panoramic)
- Lot Features: Central island, Balcony, One Balcony
- Water Source: Municipal water
- Lot Size Units: acres
- Parking Total: 2
- Parking Features: Attached Garage
- Lot Size Dimensions: 0.25
Location & Community
- Common Interest: Freehold
Utilities & Systems
- Sewer: Municipal sewage system
Tax & Legal Information
- Zoning: Unknown
- Parcel Number: 027-466-701
- Tax Annual Amount: 4986.71
Room Dimensions
This listing content provided by REALTOR.ca has
been licensed by REALTOR®
members of The Canadian Real Estate Association
members of The Canadian Real Estate Association


















