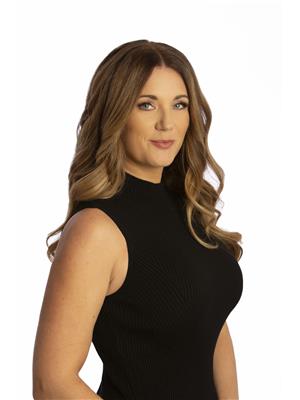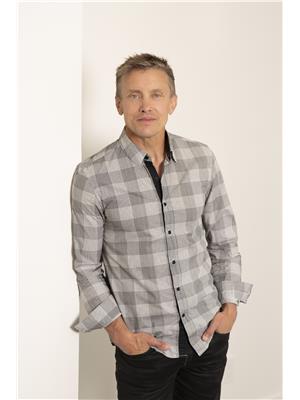12311 Husband Road, Coldstream
- Bedrooms: 4
- Bathrooms: 3
- Living area: 2637 square feet
- Type: Residential
- Added: 104 days ago
- Updated: 33 days ago
- Last Checked: 16 hours ago
GLORIOUS VIEWS from Front & Rear of this Remodelled Family Home with 4 bedrooms & 3 bathrooms. KAL LAKE views from Kitchen, Living, Dining, Deck. Middleton Mountain/Golf Course Views from Beautiful Garden, Rear Deck, Patio, Spare bedroom. NEW ROOF, All New Windows, New Hot Water Tank ($200K in recent updates). Beautiful NEW KITCHEN, Laundry & Powder Room are bright & airy with high-end appliances & Stone Countertops & New Luxury Vinyl Plank Tile. HUGE PRIMARY Bedroom suite with NEW BATHROOM. Large COVERED deck off Kitchen facing Kal Lake, potential to expand onto Car Port Roof. HUGE REAR DECK/PATIO with large garden area surrounding & above. Lots of parking with two Car Port covered spots, extra driveway parking & additional on side easement which is a Pedestrian Access to Middleton Way footpath. Enter into the large foyer reception area with Spiral Staircase, Family Room, Two bedrooms & new bathroom plus utility & mechanical rooms. On the Main upper floor you have a beautiful new kitchen, spacious Living Room, Dining Room & deck, all with fantastic Lake Views. New Laundry area with access to new rear deck, patio & large mature gardens. Primary bedroom with en-suite plus fourth bedroom & powder room all look out into rear garden & patio. (id:1945)
powered by

Property DetailsKey information about 12311 Husband Road
- Roof: Other, Unknown
- Cooling: Central air conditioning
- Heating: Forced air, See remarks
- Stories: 2
- Year Built: 1973
- Structure Type: House
- Exterior Features: Stucco
- Architectural Style: Other
Interior FeaturesDiscover the interior design and amenities
- Basement: Full
- Flooring: Hardwood, Ceramic Tile, Linoleum, Vinyl
- Appliances: Washer, Refrigerator, Range - Gas, Dishwasher, Dryer, Microwave, Hood Fan
- Living Area: 2637
- Bedrooms Total: 4
- Fireplaces Total: 2
- Bathrooms Partial: 1
- Fireplace Features: Wood, Gas, Conventional, Unknown
Exterior & Lot FeaturesLearn about the exterior and lot specifics of 12311 Husband Road
- View: Lake view
- Lot Features: Irregular lot size, Central island, One Balcony
- Water Source: Municipal water
- Lot Size Units: acres
- Parking Total: 6
- Parking Features: See Remarks
- Lot Size Dimensions: 0.43
- Waterfront Features: Other
Location & CommunityUnderstand the neighborhood and community
- Common Interest: Freehold
- Community Features: Pets Allowed, Rentals Allowed
Utilities & SystemsReview utilities and system installations
- Sewer: Municipal sewage system
- Utilities: Water, Sewer, Natural Gas, Electricity, Cable, Telephone
Tax & Legal InformationGet tax and legal details applicable to 12311 Husband Road
- Zoning: Residential
- Parcel Number: 006-272-754
- Tax Annual Amount: 3923
Room Dimensions
| Type | Level | Dimensions |
| Storage | Lower level | 4'5'' x 6'11'' |
| Storage | Lower level | 11'10'' x 12'11'' |
| Foyer | Lower level | 11'4'' x 18'4'' |
| Laundry room | Main level | 5'8'' x 5'10'' |
| Utility room | Basement | 7'3'' x 9'0'' |
| 2pc Bathroom | Main level | 5'2'' x 4'8'' |
| 4pc Bathroom | Basement | 7'7'' x 10'3'' |
| 3pc Ensuite bath | Main level | 4'11'' x 8'1'' |
| Bedroom | Lower level | 11'4'' x 12'6'' |
| Bedroom | Lower level | 11'8'' x 12'6'' |
| Bedroom | Main level | 10'5'' x 12'4'' |
| Primary Bedroom | Main level | 13'3'' x 16'2'' |
| Living room | Lower level | 13'4'' x 19'1'' |
| Kitchen | Main level | 14'2'' x 13'2'' |
| Dining room | Main level | 18'5'' x 13'0'' |
| Family room | Main level | 16'0'' x 13'3'' |

This listing content provided by REALTOR.ca
has
been licensed by REALTOR®
members of The Canadian Real Estate Association
members of The Canadian Real Estate Association
Nearby Listings Stat
Active listings
18
Min Price
$624,900
Max Price
$1,499,000
Avg Price
$1,104,208
Days on Market
88 days
Sold listings
9
Min Sold Price
$742,900
Max Sold Price
$1,599,000
Avg Sold Price
$1,106,410
Days until Sold
90 days

















