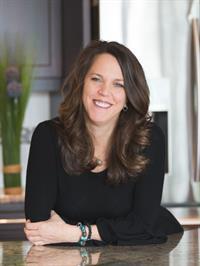146 Margaret Ave, Salt Spring
- Bedrooms: 2
- Bathrooms: 2
- Living area: 1720 square feet
- Type: Residential
- Added: 19 days ago
- Updated: 19 days ago
- Last Checked: 11 hours ago
Rare southwest facing 1.42 ac high bank oceanfront property offers gorgeous views and all day sun. 625 Sq.Ft. cottage (built in 1994) has been renovated to provide a harmonious integration with new addition. Modern, elegant simplicity. Kitchen features high gloss cabinetry, contemporary LED lighting, marble counter tops, convenient kitchen island. Bathrooms feature Hansgrohe and Duravit fixtures, and large format Italian porcelain tile. Spa like ensuite enjoys curbless glass shower and soaker tub for two with LED lighted mirror over floating vanity cabinet. Luxury durable vinyl floors in the high traffic areas with fir floors elsewhere. Custom roller shades and attractive fir accents throughout. Exceptional engineered open tread staircase with glass and metal railings. Established fenced orchard and kitchen gardens. Separate music studio with beautiful beam work and separate craft/office studio. Lots of storage throughout. Call Jan for Brochure. (id:1945)
powered by

Property DetailsKey information about 146 Margaret Ave
- Cooling: Fully air conditioned, Air Conditioned
- Heating: Heat Pump, Baseboard heaters, Electric, Wood
- Year Built: 1994
- Structure Type: House
- Architectural Style: Contemporary
Interior FeaturesDiscover the interior design and amenities
- Living Area: 1720
- Bedrooms Total: 2
- Fireplaces Total: 1
- Above Grade Finished Area: 1455
- Above Grade Finished Area Units: square feet
Exterior & Lot FeaturesLearn about the exterior and lot specifics of 146 Margaret Ave
- View: Ocean view
- Lot Features: Cul-de-sac, Sloping, Rectangular
- Lot Size Units: acres
- Parking Total: 3
- Lot Size Dimensions: 1.42
- Waterfront Features: Waterfront on ocean
Location & CommunityUnderstand the neighborhood and community
- Common Interest: Freehold
Tax & Legal InformationGet tax and legal details applicable to 146 Margaret Ave
- Zoning: Residential
- Parcel Number: 004-616-049
- Tax Annual Amount: 6691
- Zoning Description: R8, DPA6
Room Dimensions

This listing content provided by REALTOR.ca
has
been licensed by REALTOR®
members of The Canadian Real Estate Association
members of The Canadian Real Estate Association
Nearby Listings Stat
Active listings
4
Min Price
$849,000
Max Price
$1,690,000
Avg Price
$1,297,250
Days on Market
88 days
Sold listings
2
Min Sold Price
$769,000
Max Sold Price
$819,500
Avg Sold Price
$794,250
Days until Sold
86 days
Nearby Places
Additional Information about 146 Margaret Ave


















































