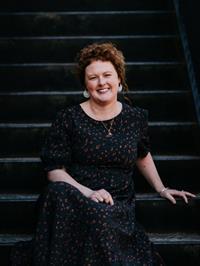503 Louise Rd, Ladysmith
- Bedrooms: 5
- Bathrooms: 4
- Living area: 2854 square feet
- Type: Residential
- Added: 46 days ago
- Updated: 2 days ago
- Last Checked: 7 hours ago
Incredible ocean views from this sizeable main level entry home sitting on 1/4 acre in beautiful Ladysmith. The main level offers an open concept kitchen, dining and cozy family room with natural gas fireplace. Enjoy the views from inside or walk out to the sprawling deck that leads down to flat usable rear yard with an above ground pool. Head upstairs and you'll find 3 large bedrooms and 2 full baths which includes the Primary Bedroom with walk in closet and en-suite. You'll pass the laundry room and a powder room on the way downstairs to a big rec room, 2 more bedrooms, another bathroom and the utility room with natural gas furnace and water tank. The lowest floor provides walk out access the rear yard and storage room. All data and measurement are approximate and should be verified by a buyer if deemed important. (id:1945)
powered by

Property DetailsKey information about 503 Louise Rd
Interior FeaturesDiscover the interior design and amenities
Exterior & Lot FeaturesLearn about the exterior and lot specifics of 503 Louise Rd
Location & CommunityUnderstand the neighborhood and community
Tax & Legal InformationGet tax and legal details applicable to 503 Louise Rd
Room Dimensions

This listing content provided by REALTOR.ca
has
been licensed by REALTOR®
members of The Canadian Real Estate Association
members of The Canadian Real Estate Association
Nearby Listings Stat
Active listings
6
Min Price
$1,025,000
Max Price
$1,199,900
Avg Price
$1,093,583
Days on Market
55 days
Sold listings
1
Min Sold Price
$1,149,000
Max Sold Price
$1,149,000
Avg Sold Price
$1,149,000
Days until Sold
110 days
Nearby Places
Additional Information about 503 Louise Rd

















