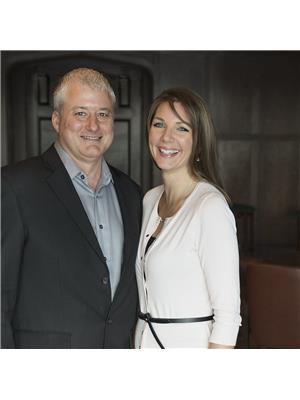919 Crescent Drive, Winnipeg
- Bedrooms: 3
- Bathrooms: 4
- Living area: 2351 square feet
- Type: Residential
- Added: 15 days ago
- Updated: 4 days ago
- Last Checked: 17 hours ago
1J//Winnipeg/OTP Thurs Oct 10 evening. Luxury custom built home with plenty of space for your family to grow. As you enter your eyes notice the oak staircase & gleaming hardwood floors of the sunken living room which shine in the sun. The spacious open kitchen and family room are perfect for entertaining, imagine Thanksgiving and the holidays in your formal dining room with the family around. You will love extending the summer with a 3 season solarium which opens to the composite no maintenance deck '18 and yard. Your main floor bedroom features a full wall closet and an ensuite bathroom is perfect for a home spa. That beautiful staircase leads to 2 large bedrooms and full bathroom upstairs. Your finished basement features a wet bar in the rec room, & separate games room as well as a large cedar lined closet & extra large utility room if you need a workshop. A short walk to Crescent Drive park, shopping & the river are some of the reasons people love this neighbourhood. Upgrades, windows "14/shingles '18/furn.HWT '19 (id:1945)
powered by

Property Details
- Cooling: Central air conditioning
- Heating: Forced air, High-Efficiency Furnace, Natural gas
- Stories: 2
- Year Built: 1987
- Structure Type: House
Interior Features
- Flooring: Tile, Vinyl, Wood, Wall-to-wall carpet
- Appliances: Washer, Refrigerator, Central Vacuum, Dishwasher, Stove, Dryer, Microwave, Hood Fan, Blinds, Window Coverings, Garage door opener, Garage door opener remote(s), Microwave Built-in
- Living Area: 2351
- Bedrooms Total: 3
- Fireplaces Total: 2
- Bathrooms Partial: 1
- Fireplace Features: Gas, Brick Facing, Corner
Exterior & Lot Features
- Lot Features: Back lane, Paved lane, Wet bar, Embedded oven, Cooking surface, Skylight, No Pet Home
- Water Source: Municipal water
- Parking Total: 6
- Parking Features: Attached Garage, Other, Oversize
- Road Surface Type: Paved road
- Lot Size Dimensions: 83 x 109
Location & Community
- Common Interest: Freehold
Utilities & Systems
- Sewer: Municipal sewage system
Tax & Legal Information
- Tax Year: 2024
- Tax Annual Amount: 4830.56
Room Dimensions
This listing content provided by REALTOR.ca has
been licensed by REALTOR®
members of The Canadian Real Estate Association
members of The Canadian Real Estate Association


















