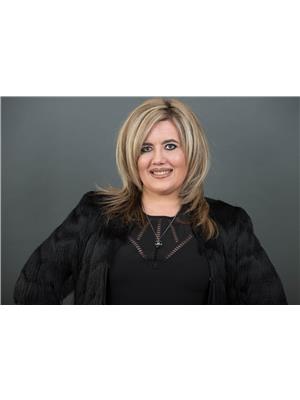4634 Roblin Boulevard, Winnipeg
- Bedrooms: 4
- Bathrooms: 2
- Living area: 1500 square feet
- Type: Residential
- Added: 1 day ago
- Updated: 3 hours ago
- Last Checked: 7 minutes ago
1G//Winnipeg/Showings starting now, offers presented evening received. Step into your next home in Charleswood, perfect for anyone looking to upgrade. This 1,500 sqft gem features four spacious bedrooms and 1.5 baths, blending comfort with functionality. The kitchen is a highlight, decked out with modern appliances and sleek white cabinets, and it opens right into a cozy living area great for family time and chilling out.The basement is fully equipped and finished, providing additional living space that's perfect for a playroom, workout area, or home office, enhancing the functionality and appeal of the home.The real star here is the big backyard. It s your own private escape, awesome for outdoor fun, gardening, or just kicking back with friends and family. Plus, there are three sheds that offer plenty of extra storage space. This home is ready for a family to make it their own, offering a perfect mix of indoor and outdoor living in the heart of Charleswood. Don't miss out on this great find! (id:1945)
powered by

Property DetailsKey information about 4634 Roblin Boulevard
- Cooling: Central air conditioning
- Heating: Forced air, High-Efficiency Furnace, Natural gas
- Stories: 1.5
- Year Built: 1949
- Structure Type: House
Interior FeaturesDiscover the interior design and amenities
- Flooring: Laminate
- Appliances: Microwave Built-in
- Living Area: 1500
- Bedrooms Total: 4
- Fireplaces Total: 1
- Bathrooms Partial: 1
- Fireplace Features: Insert, Electric
Exterior & Lot FeaturesLearn about the exterior and lot specifics of 4634 Roblin Boulevard
- Lot Features: Corner Site, No Smoking Home, No Pet Home, Sump Pump
- Water Source: Municipal water
- Parking Total: 3
- Parking Features: Other
- Lot Size Dimensions: 76 x 175
Location & CommunityUnderstand the neighborhood and community
- Common Interest: Freehold
Utilities & SystemsReview utilities and system installations
- Sewer: Municipal sewage system
Tax & Legal InformationGet tax and legal details applicable to 4634 Roblin Boulevard
- Tax Year: 2024
- Tax Annual Amount: 4177.43
Room Dimensions

This listing content provided by REALTOR.ca
has
been licensed by REALTOR®
members of The Canadian Real Estate Association
members of The Canadian Real Estate Association
Nearby Listings Stat
Active listings
15
Min Price
$209,900
Max Price
$799,900
Avg Price
$433,953
Days on Market
32 days
Sold listings
13
Min Sold Price
$249,900
Max Sold Price
$579,900
Avg Sold Price
$382,062
Days until Sold
23 days
Nearby Places
Additional Information about 4634 Roblin Boulevard




























