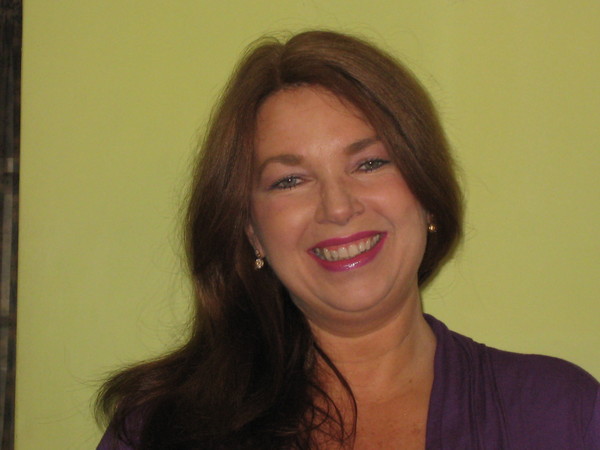614 Redstone Crescent Ne, Calgary
- Bedrooms: 3
- Bathrooms: 3
- Living area: 1319.42 square feet
- Type: Townhouse
- Added: 21 days ago
- Updated: 4 days ago
- Last Checked: 12 hours ago
**OPEN HOUSE NOVEMBER 9TH/10TH 2PM-4:30PM** Imagine stepping into your first home—a rare 3-bedroom corner townhome in Redstone, where modern style meets everyday practicality. Located at 614 Redstone Crescent NE, this home welcomes you with an abundance of natural light, courtesy of extra corner windows, and a spacious open-concept main floor with soaring 9-foot ceilings that create an airy, inviting space for family gatherings or quiet evenings in. The sleek white kitchen stands ready to support busy mornings and cozy dinners, blending style and function seamlessly. Upstairs, the primary bedroom offers a private retreat with a 4-piece ensuite, and two additional bedrooms with a shared bathroom give everyone room to spread out. The fully developed basement is ready for movie nights, home workouts, or extra play space, complete with a large recreation room, laundry, and plenty of storage. But the appeal of this home goes beyond its walls. Nestled in Redstone, it connects you to a lifestyle filled with nearby amenities designed to support young families and couples ready to start the next chapter together. You’ll be just minutes from quality schools, like Redstone School and Peter Lougheed School, making it perfect for growing families. Commuting is a breeze with easy access to Stoney Trail, Metis Trail, and convenient public transit options like Routes 145 and 823 that make Calgary’s best destinations feel close by. And for those who travel frequently, the Calgary International Airport is just a short drive away—ideal for spontaneous getaways or business trips. With a low condo fee of just $325.65, enjoy the perks of a well-maintained complex without the hassle, leaving you more time to enjoy the Redstone lifestyle. This rare 3-bedroom floor plan doesn’t come to market often, especially as a bright, desirable corner unit. Step into this home, and feel the possibilities unfold. Book a showing today, and see what the future holds in Redstone! (id:1945)
powered by

Property DetailsKey information about 614 Redstone Crescent Ne
Interior FeaturesDiscover the interior design and amenities
Exterior & Lot FeaturesLearn about the exterior and lot specifics of 614 Redstone Crescent Ne
Location & CommunityUnderstand the neighborhood and community
Property Management & AssociationFind out management and association details
Tax & Legal InformationGet tax and legal details applicable to 614 Redstone Crescent Ne
Additional FeaturesExplore extra features and benefits
Room Dimensions

This listing content provided by REALTOR.ca
has
been licensed by REALTOR®
members of The Canadian Real Estate Association
members of The Canadian Real Estate Association
Nearby Listings Stat
Active listings
86
Min Price
$384,900
Max Price
$909,900
Avg Price
$583,802
Days on Market
40 days
Sold listings
43
Min Sold Price
$394,900
Max Sold Price
$899,900
Avg Sold Price
$581,232
Days until Sold
43 days
Nearby Places
Additional Information about 614 Redstone Crescent Ne















