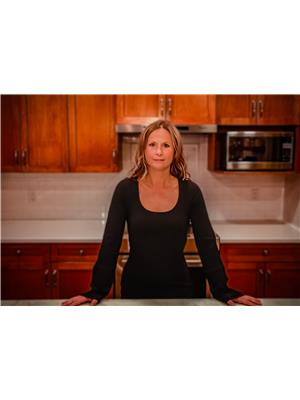1512 27 Av Nw, Edmonton
- Bedrooms: 4
- Bathrooms: 4
- Living area: 140.49 square meters
- Type: Duplex
- Added: 12 days ago
- Updated: 11 days ago
- Last Checked: 13 hours ago
Mr. & Mrs. Clean LIVES IN fully UPGRADED Custom half duplex Located in TAMARACK !! This beautiful HOME comes with a double car garage, 4 bedrooms,3 FULL and 1 Half Bathroom. Upon entering you will be greeted with a spacious entryway, leading to Chef inspired kitchen upgraded with Granite Counter-tops, STAINLESS STEEL APPLIANCES, WALK-IN PANTRY, large, and bright windows! And spacious dining area that leads out onto the large, private back yard .Main flor complete with spacious living room & half bath . Upstairs, you will find the primary bedroom with 4Pc ensuite and walk in closet! The top floor includes 2 additional bedrooms, a 4 piece bathroom, & TOP FLOOR LAUNDRY with lots of STORAGE CABINETS. This home comes with a FULLY FINISHED basement with a rec area -with color changing lights, WET BAR, full bath and additional bedroom. Last but not least HEATED GARAGE, STORAGE CABINETS AND STORAGE SHED list goes on Must see (id:1945)
powered by

Show
More Details and Features
Property DetailsKey information about 1512 27 Av Nw
- Heating: Forced air
- Stories: 2
- Year Built: 2014
- Structure Type: Duplex
- Type: Half Duplex
- Location: Tamarack
- Status: Fully Upgraded
- Bedrooms: 4
- Bathrooms: Full: 3, Half: 1
- Garage: Double car garage
Interior FeaturesDiscover the interior design and amenities
- Basement: Status: Fully finished, Rec Area: Features: Color changing lights, Wet Bar: true, Full Bath: true, Additional Bedroom: true
- Appliances: Washer, Refrigerator, Dishwasher, Wine Fridge, Stove, Dryer, Hood Fan, Storage Shed, Garage door opener
- Living Area: 140.49
- Bedrooms Total: 4
- Bathrooms Partial: 1
- Entryway: Spacious
- Kitchen: Type: Chef inspired, Countertops: Granite, Appliances: Stainless steel, Pantry: Walk-in, Windows: Large and bright
- Dining Area: Spacious, leads to backyard
- Living Room: Spacious
- Primary Bedroom: Ensuite: 4Pc, Closet: Walk-in
- Additional Bedrooms: 2
- Top Floor Bathroom: 4 piece
- Laundry: Top floor, with storage cabinets
Exterior & Lot FeaturesLearn about the exterior and lot specifics of 1512 27 Av Nw
- Lot Features: See remarks, Park/reserve, Wet bar
- Lot Size Units: square meters
- Parking Features: Attached Garage
- Building Features: Vinyl Windows
- Lot Size Dimensions: 270.79
- Backyard: Large and private
- Garage: Heated
- Storage: Type: Storage cabinets and storage shed
Location & CommunityUnderstand the neighborhood and community
- Common Interest: Freehold
- Community: Tamarack
Tax & Legal InformationGet tax and legal details applicable to 1512 27 Av Nw
- Parcel Number: 10396297
Additional FeaturesExplore extra features and benefits
- Must See: true
Room Dimensions

This listing content provided by REALTOR.ca
has
been licensed by REALTOR®
members of The Canadian Real Estate Association
members of The Canadian Real Estate Association
Nearby Listings Stat
Active listings
62
Min Price
$404,900
Max Price
$1,099,999
Avg Price
$645,877
Days on Market
42 days
Sold listings
26
Min Sold Price
$384,900
Max Sold Price
$1,149,000
Avg Sold Price
$634,638
Days until Sold
58 days
Additional Information about 1512 27 Av Nw


















































