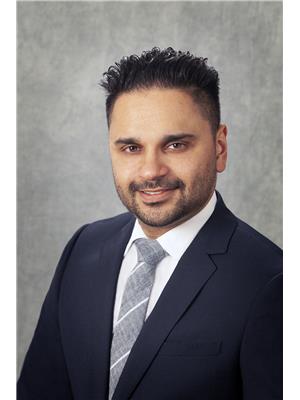17 2 Georgian Wy, Sherwood Park
- Bedrooms: 2
- Bathrooms: 2
- Living area: 132.4 square meters
- Type: Duplex
- Added: 43 days ago
- Updated: 5 days ago
- Last Checked: 16 hours ago
Welcome to this well maintained AIR CONDITIONED 2-bedroom BUNGALOW style HALF-DUPLEX in Lakeside Village. Perfect for adults (45+) with limited mobility as living, dining, kitchen, 2 bedrooms & 1.5 bath are ALL on the MAIN FLOOR. This wonderful home features a bright open concept with lots of natural light. The main floor has a functional kitchen that opens up to a large dining area and living room. There are 2 generous sized bedrooms on the main floor as well as a 1.5 bath. The basement is unfinished & is awaiting your personal touch. The HEATED DOUBLE ATTACHED GARAGE is convenient to use & practical for you to store some extras along with your vehicles. This home is available for immediate possession and move in ready. This complex has a fully equipped recreation centre available for residents to get together or rent for private occasions. A must see! (id:1945)
powered by

Show
More Details and Features
Property DetailsKey information about 17 2 Georgian Wy
- Cooling: Central air conditioning
- Heating: Forced air
- Stories: 1
- Year Built: 1989
- Structure Type: Duplex
- Architectural Style: Bungalow
Interior FeaturesDiscover the interior design and amenities
- Basement: Unfinished, Full
- Appliances: Washer, Refrigerator, Dishwasher, Stove, Dryer, Microwave, Hood Fan, Garage door opener remote(s)
- Living Area: 132.4
- Bedrooms Total: 2
- Bathrooms Partial: 1
Exterior & Lot FeaturesLearn about the exterior and lot specifics of 17 2 Georgian Wy
- Parking Features: Attached Garage, Oversize, Heated Garage
Location & CommunityUnderstand the neighborhood and community
- Common Interest: Condo/Strata
Property Management & AssociationFind out management and association details
- Association Fee: 473.1
- Association Fee Includes: Landscaping, Property Management, Insurance, Other, See Remarks
Tax & Legal InformationGet tax and legal details applicable to 17 2 Georgian Wy
- Parcel Number: 7520610192
Room Dimensions

This listing content provided by REALTOR.ca
has
been licensed by REALTOR®
members of The Canadian Real Estate Association
members of The Canadian Real Estate Association
Nearby Listings Stat
Active listings
22
Min Price
$217,900
Max Price
$799,900
Avg Price
$388,613
Days on Market
43 days
Sold listings
29
Min Sold Price
$224,900
Max Sold Price
$556,000
Avg Sold Price
$406,121
Days until Sold
18 days
Additional Information about 17 2 Georgian Wy





































