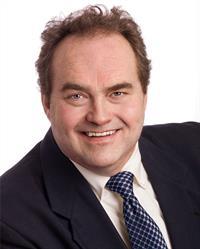732 French Line Road, Lanark
- Bedrooms: 3
- Bathrooms: 1
- Type: Residential
- Added: 11 days ago
- Updated: 1 days ago
- Last Checked: 5 hours ago
Discover your next home in this charming country bungalow, perfectly positioned on 11.6 private acres. The functional layout features a nice sized kitchen, living rm, 3 comfortable bdrms & 4pc bath. The full basement with walk out provides excellent storage space & potential for expansion. You will love the peaceful outdoor living space, complete with a new in 2023 gazebo,perfect for entertaining. The efficient Pellet Stove (2022) will keep you warm (The Seller will install a propane furnace before closing with the right offer) Incl:a fabulous log workshop w/loft, sheds, chicken coops & more. Ideal for a hobby farm ,DIY enthusiasts or hobbyists. Plenty of parking space for multiple vehicles. 15 mins to Lanark Village, just 30-mins to Calabogie Peaks Ski Resort, Almonte or Heritage Perth. This very affordable property presents an exciting opportunity for those looking to add their personal touch through updates & improvements. Its an ideal place to call home. Call today! (id:1945)
powered by

Property DetailsKey information about 732 French Line Road
Interior FeaturesDiscover the interior design and amenities
Exterior & Lot FeaturesLearn about the exterior and lot specifics of 732 French Line Road
Location & CommunityUnderstand the neighborhood and community
Utilities & SystemsReview utilities and system installations
Tax & Legal InformationGet tax and legal details applicable to 732 French Line Road
Room Dimensions

This listing content provided by REALTOR.ca
has
been licensed by REALTOR®
members of The Canadian Real Estate Association
members of The Canadian Real Estate Association
Nearby Listings Stat
Active listings
1
Min Price
$399,900
Max Price
$399,900
Avg Price
$399,900
Days on Market
11 days
Sold listings
1
Min Sold Price
$239,900
Max Sold Price
$239,900
Avg Sold Price
$239,900
Days until Sold
74 days
Nearby Places
Additional Information about 732 French Line Road













