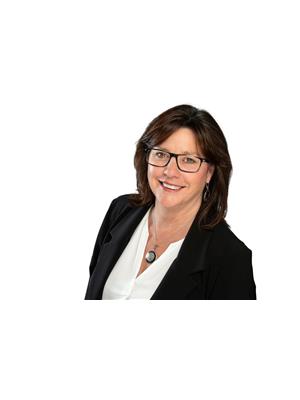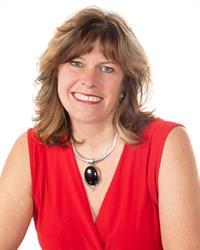2296 South Lavant Road, Lanark Highlands
- Bedrooms: 3
- Bathrooms: 2
- Type: Residential
- Added: 30 days ago
- Updated: 28 days ago
- Last Checked: 1 hours ago
Welcome to beautiful 2296 South Lavant Road - This charming 3 bedroom, 2 bathroom home, formerly known as the "Warsaw Hotel" has been lovingly restored with character in mind. Many updates including: propane furnace & premium vinyl flooring (2023) - front/porch/barn roof, & R60 insulation (2022) -wood burning insert (2021) - screened-in porch, water pump & pressure tank (2020) - wood siding stain & ‘library’ shelving (2019) - most windows, main level flooring, & back roof (2018). A truly gorgeous spot in the heart of the Lanark Highlands with plenty of room for a family or those looking for space to enjoy their hobbies. Quaint ‘barn’ makes for great storage and/or workshop with 60-amp panel, the great back and side yard has room to grow your own veggies and for children to play. Nestled in the Village of Poland and within 10 kms of Robertson’s Lake beach. Don’t wait until it’s too late! Book your private viewing today. (id:1945)
powered by

Property DetailsKey information about 2296 South Lavant Road
- Cooling: None
- Heating: Forced air, Propane
- Stories: 2
- Year Built: 1864
- Structure Type: House
- Exterior Features: Wood
- Foundation Details: Stone
Interior FeaturesDiscover the interior design and amenities
- Basement: Unfinished, Cellar
- Flooring: Vinyl, Wood, Mixed Flooring
- Appliances: Washer, Refrigerator, Dryer, Hood Fan
- Bedrooms Total: 3
- Fireplaces Total: 1
Exterior & Lot FeaturesLearn about the exterior and lot specifics of 2296 South Lavant Road
- Water Source: Drilled Well, Well
- Parking Total: 4
- Parking Features: Open, Gravel, Shared
- Road Surface Type: Paved road
- Lot Size Dimensions: 177.24 ft X 0 ft (Irregular Lot)
Location & CommunityUnderstand the neighborhood and community
- Common Interest: Freehold
- Community Features: Family Oriented
Utilities & SystemsReview utilities and system installations
- Sewer: Septic System
- Utilities: Electricity
Tax & Legal InformationGet tax and legal details applicable to 2296 South Lavant Road
- Tax Year: 2024
- Parcel Number: 050140158
- Tax Annual Amount: 1669
- Zoning Description: Rural
Additional FeaturesExplore extra features and benefits
- Security Features: Smoke Detectors
Room Dimensions

This listing content provided by REALTOR.ca
has
been licensed by REALTOR®
members of The Canadian Real Estate Association
members of The Canadian Real Estate Association
Nearby Listings Stat
Active listings
1
Min Price
$519,000
Max Price
$519,000
Avg Price
$519,000
Days on Market
29 days
Sold listings
0
Min Sold Price
$0
Max Sold Price
$0
Avg Sold Price
$0
Days until Sold
days
Nearby Places
Additional Information about 2296 South Lavant Road






































