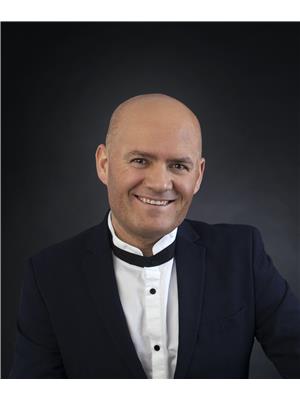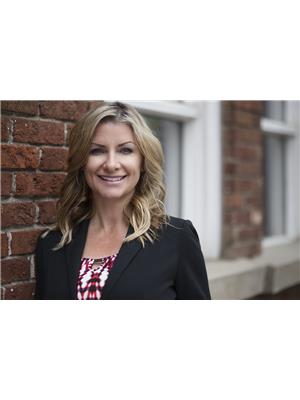8828 181 Av Nw, Edmonton
- Bedrooms: 4
- Bathrooms: 3
- Living area: 204 square meters
- Type: Residential
- Added: 22 days ago
- Updated: 19 days ago
- Last Checked: 18 hours ago
Explore this stunning trail-backing home from New Era Luxury Homes, offering 2,196sf of elegant living space. Conveniently situated near the Anthony Henday, shopping centers, schools, and CFB Edmonton, this residence combines accessibility with luxury. The open-concept design features soaring 9ft ceilings on both the main and bsmt levels, highlighted by an inviting open-to-above great room with an electric fireplace and a striking feature wall. The main floor includes a versatile bedroom, a full bath, and a chefs kitchen that is a culinary enthusiast's dream, boasting quartz countertops, ceiling-height cabinetry, and a bonus spice kitchen. Upstairs, you'll find a spacious bonus room adorned with a tray ceiling, 4 bedrooms, and a convenient laundry room. The master suite offers a spa-like escape with a tiled shower, a freestanding tub, and dual sinks. Dont miss the opportunity to make this exceptional property your own! (id:1945)
powered by

Show
More Details and Features
Property DetailsKey information about 8828 181 Av Nw
- Heating: Forced air
- Stories: 2
- Year Built: 2024
- Structure Type: House
- Style: Trail-backing home
- Square Footage: 2,138 sf
- Bedrooms: 5
- Bathrooms: 3
- Additional Rooms: Great room, Bonus room, Spice kitchen, Laundry room
- Floor Levels: 2
Interior FeaturesDiscover the interior design and amenities
- Basement: Unfinished, Full
- Appliances: Hood Fan, Garage door opener
- Living Area: 204
- Bedrooms Total: 4
- Fireplaces Total: 1
- Fireplace Features: Electric, Unknown
- Ceiling Height: 9 ft on main and basement levels
- Great Room: Open-to-Above: true, Fireplace: Electric, Feature Wall: Striking
- Kitchen: Style: Chef's kitchen, Countertops: Quartz, Cabinetry: Ceiling-height, Bonus: Spice kitchen
- Master Suite: Features: Tiled shower, Freestanding tub, Dual sinks
- Bonus Room: Ceiling: Tray ceiling
- Versatile Space: Main floor bedroom
Exterior & Lot FeaturesLearn about the exterior and lot specifics of 8828 181 Av Nw
- Lot Features: See remarks
- Parking Features: Attached Garage
- Building Features: Ceiling - 9ft
- Backyard: Trail-backing
Location & CommunityUnderstand the neighborhood and community
- Common Interest: Freehold
- Proximity: Anthony Henday, Shopping centers, Schools, CFB Edmonton
Tax & Legal InformationGet tax and legal details applicable to 8828 181 Av Nw
- Parcel Number: ZZ999999999
Additional FeaturesExplore extra features and benefits
- Opportunity: Exceptional property
Room Dimensions

This listing content provided by REALTOR.ca
has
been licensed by REALTOR®
members of The Canadian Real Estate Association
members of The Canadian Real Estate Association
Nearby Listings Stat
Active listings
68
Min Price
$275,000
Max Price
$2,250,000
Avg Price
$577,945
Days on Market
50 days
Sold listings
34
Min Sold Price
$274,900
Max Sold Price
$709,800
Avg Sold Price
$464,394
Days until Sold
38 days
Additional Information about 8828 181 Av Nw













