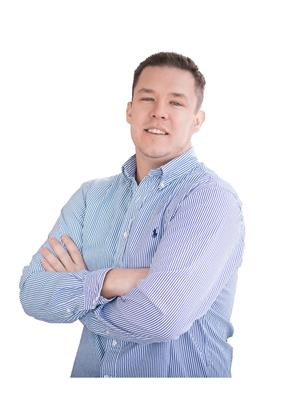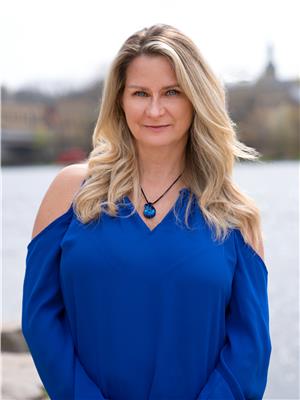62 Cooke Avenue Avenue, Brantford
- Bedrooms: 4
- Bathrooms: 4
- Living area: 2470 square feet
- MLS®: 40624987
- Type: Residential
- Added: 44 days ago
- Updated: NaN days ago
- Last Checked: NaN days ago
Discover This Spacious 2-Storey Home At 62 Cooke Ave, Brantford, In The Family-Oriented West Brantford Neighbourhood with 2470 SqFt, This 4-Bedroom, 4-Bath Home Features 2 Primary Bedrooms With Ensuites, Separate Living And Family Rooms, Large Basement Windows, And Laminate Flooring On The Second Level. Enjoy The Modern Touches Of Stylish Zebra Blinds, A Cozy Fireplace, Fresh Paint, Ceiling Fans, RO Softener & Humidifier, Cold Storage, And A Ring Security System. The Newly Fenced Backyard Adds To The Appeal. Close To Big-Name Stores And Schools, This Home Is Perfect For Families Seeking A Vibrant Community. DON’T MISS The Opportunity To Make This Fantastic Home Yours ! (id:1945)
powered by

Property Details
- Cooling: Central air conditioning
- Heating: Forced air
- Stories: 2
- Year Built: 2021
- Structure Type: House
- Exterior Features: Brick
- Foundation Details: Poured Concrete
- Architectural Style: 2 Level
Interior Features
- Basement: Unfinished, Full
- Appliances: Washer, Refrigerator, Water softener, Dishwasher, Stove, Dryer
- Living Area: 2470
- Bedrooms Total: 4
- Fireplaces Total: 1
- Bathrooms Partial: 1
- Above Grade Finished Area: 2470
- Above Grade Finished Area Units: square feet
- Above Grade Finished Area Source: Builder
Exterior & Lot Features
- Lot Features: Paved driveway, Sump Pump
- Water Source: Municipal water
- Parking Total: 4
- Parking Features: Attached Garage
Location & Community
- Directions: LEFT FROM SHELLARD LANE TO ANDERSON RD THEN RIGHT ON COOKE AVE, HOUSE ON RIGHT SIDE.
- Common Interest: Freehold
- Subdivision Name: 2073 - Empire
Utilities & Systems
- Sewer: Municipal sewage system
Tax & Legal Information
- Tax Annual Amount: 5765
- Zoning Description: GNLR
Additional Features
- Photos Count: 50
- Security Features: Security system, Smoke Detectors
- Map Coordinate Verified YN: true
Room Dimensions

This listing content provided by REALTOR.ca has
been licensed by REALTOR®
members of The Canadian Real Estate Association
members of The Canadian Real Estate Association
Nearby Listings Stat
Active listings
33
Min Price
$599,000
Max Price
$1,899,900
Avg Price
$1,012,294
Days on Market
96 days
Sold listings
19
Min Sold Price
$595,000
Max Sold Price
$2,290,000
Avg Sold Price
$1,019,073
Days until Sold
97 days















