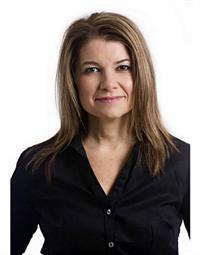86 Viscount Road, Brantford
- Bedrooms: 2
- Bathrooms: 2
- Living area: 2298 square feet
- Type: Residential
Source: Public Records
Note: This property is not currently for sale or for rent on Ovlix.
We have found 6 Houses that closely match the specifications of the property located at 86 Viscount Road with distances ranging from 2 to 10 kilometers away. The prices for these similar properties vary between 699,000 and 999,999.
Nearby Places
Name
Type
Address
Distance
The Keg Steakhouse & Bar
Bar
61 Lynden Rd
1.8 km
Tim Hortons
Cafe
155 Lynden Rd
1.9 km
Speekezzies Café & Wine Bar
Restaurant
415 Fairview Dr
2.0 km
Joey's Seafood Restaurants Brantford
Restaurant
410 Fairview Dr
2.0 km
Kelsey's Restaurant
Restaurant
84 Lynden Rd
2.3 km
Boston Pizza
Restaurant
299 Wayne Gretzky Pkwy
2.3 km
Walmart
Pharmacy
1 - 300 King Georges Rd. 24 Hwy.
2.8 km
North Park Collegiate and Vocational School
School
280 N Park St
2.8 km
Al Dente
Store
250 King George Rd
3.1 km
Tim Hortons
Cafe
236 King George Rd
3.1 km
Gus & Guidos
Restaurant
245 King George Rd
3.2 km
Tim Hortons
Cafe
11 Sinclair Blvd
3.3 km
Property Details
- Cooling: Central air conditioning
- Heating: Forced air, Natural gas
- Stories: 1
- Structure Type: House
- Exterior Features: Brick
- Foundation Details: Poured Concrete
- Architectural Style: Bungalow
Interior Features
- Basement: Finished, Full
- Appliances: Washer, Refrigerator, Water softener, Dishwasher, Stove, Dryer, Furniture, Garage door opener remote(s)
- Bedrooms Total: 2
Exterior & Lot Features
- Lot Features: Flat site
- Water Source: Municipal water
- Parking Total: 4
- Pool Features: Above ground pool
- Parking Features: Attached Garage
- Building Features: Fireplace(s)
- Lot Size Dimensions: 50.2 x 109.9 FT
Location & Community
- Directions: Anastasia Crescent to Viscount Road
- Common Interest: Freehold
Utilities & Systems
- Sewer: Sanitary sewer
Tax & Legal Information
- Tax Year: 2024
- Tax Annual Amount: 4483.91
- Zoning Description: R1B
Welcome to 86 Viscount Road, a charming detached bungalow nestled in the highly sought-after Brantwood Park neighbourhood. This home offers 2 bedrooms, 2 full bathrooms, an above-ground pool, and numerous upgrades. The interior has been freshly updated, featuring new vinyl flooring on the main floor (2024), new baseboards (2024), crown moulding (2019), and a fresh coat of paint (2023/2024). The main floor boasts an inviting, open-concept living and dining area, perfect for entertaining. The kitchen has been refreshed with ample cabinet and counter space, including quartz countertops, a center island, and stainless-steel appliances. The bright family room features a cozy natural gas fireplace. The main floor is complete with two generously sized bedrooms and a 4-piece bathroom, which includes a new toilet and a large vanity for added storage. Downstairs, the fully finished basement provides a spacious recreation room, highlighted by a wood beam, a stylish wood feature wall, and a new bar area ideal for gatherings with family and friends. You'll also find two additional rooms with closets, perfect for use as a den, office, or children's playroom. The basement is completed by a 3-piece bathroom and a convenient laundry room. Step outside to a fully fenced yard that features an above-ground pool (2021), creating the perfect summer oasis. Additional notable upgrades include a new roof (2022), a deck (2019), a fence (2021), and an insulated garage (2023). (id:1945)
Demographic Information
Neighbourhood Education
| Bachelor's degree | 55 |
| University / Above bachelor level | 10 |
| University / Below bachelor level | 10 |
| Certificate of Qualification | 15 |
| College | 110 |
| University degree at bachelor level or above | 65 |
Neighbourhood Marital Status Stat
| Married | 310 |
| Widowed | 15 |
| Divorced | 20 |
| Separated | 25 |
| Never married | 165 |
| Living common law | 45 |
| Married or living common law | 355 |
| Not married and not living common law | 225 |
Neighbourhood Construction Date
| 1961 to 1980 | 105 |
| 1981 to 1990 | 70 |
| 1991 to 2000 | 75 |









