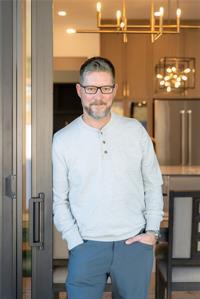778 Coopland Crescent, Kelowna
- Bedrooms: 5
- Bathrooms: 3
- Living area: 2343 square feet
- Type: Residential
Source: Public Records
Note: This property is not currently for sale or for rent on Ovlix.
We have found 6 Houses that closely match the specifications of the property located at 778 Coopland Crescent with distances ranging from 2 to 10 kilometers away. The prices for these similar properties vary between 915,000 and 1,599,999.
Nearby Places
Name
Type
Address
Distance
Hansen's Classic Pizza
Meal takeaway
605 K. L. O. Rd #5
0.3 km
Good Earth Coffeehouse
Cafe
2949 Pandosy St
0.3 km
Chutney Cuisine of India
Restaurant
3011 Pandosy St
0.3 km
Hector's Casa
Restaurant
2911 Pandosy St
0.3 km
McDonald's
Restaurant
3100 Lakeshore Rd
0.4 km
Okanagan College
School
1000 K. L. O. Rd
0.5 km
Tim Hortons and Cold Stone Creamery
Cafe
3255 Lakeshore Rd
0.6 km
The Fixx Cafe & Pasta Bar
Cafe
3275 Lakeshore Rd
0.6 km
Kelowna General Hospital
Hospital
2268 Pandosy St
1.2 km
Immaculata Regional High School
School
Kelowna
1.5 km
Wild Apple Restaurant & Lounge
Restaurant
3766 Lakeshore Rd
1.9 km
Cabana Bar and Grille
Restaurant
3799 Lakeshore Rd
1.9 km
Property Details
- Roof: Asphalt shingle, Unknown
- Cooling: Central air conditioning
- Heating: Forced air
- Stories: 2
- Year Built: 1975
- Structure Type: House
- Exterior Features: Composite Siding
Interior Features
- Basement: Full
- Living Area: 2343
- Bedrooms Total: 5
- Bathrooms Partial: 1
Exterior & Lot Features
- Lot Features: Balcony
- Water Source: Municipal water
- Lot Size Units: acres
- Parking Total: 1
- Parking Features: Detached Garage, Rear, See Remarks
- Lot Size Dimensions: 0.14
Location & Community
- Common Interest: Freehold
Utilities & Systems
- Sewer: Municipal sewage system
Tax & Legal Information
- Zoning: Unknown
- Parcel Number: 006-692-508
- Tax Annual Amount: 4829.67
OPEN HOUSE - SATURDAY Aug 24, from 1-3!! Discover the charm and potential of this ideally located home, just a short walk from Pandosy Village and the college. The main living area features a large living room, 3 bedrooms, 2 bathrooms and a patio perfect for BBQ-ing. This property also contains a LEGAL 2-bedroom, 1- bathroom basement suite, perfect for rental income or extended family living. The detached garage offers additional storage or workspace, while the development potential makes this an excellent investment opportunity. Enjoy the vibrant neighborhood with trendy shops, cafes, and amenities at your doorstep. Don't miss out on this prime real estate offering! (id:1945)
Demographic Information
Neighbourhood Education
| Bachelor's degree | 50 |
| University / Above bachelor level | 10 |
| University / Below bachelor level | 20 |
| Certificate of Qualification | 25 |
| College | 110 |
| University degree at bachelor level or above | 55 |
Neighbourhood Marital Status Stat
| Married | 180 |
| Widowed | 15 |
| Divorced | 40 |
| Separated | 25 |
| Never married | 225 |
| Living common law | 85 |
| Married or living common law | 260 |
| Not married and not living common law | 305 |
Neighbourhood Construction Date
| 1961 to 1980 | 145 |
| 1981 to 1990 | 60 |
| 1991 to 2000 | 10 |
| 2001 to 2005 | 10 |
| 2006 to 2010 | 10 |
| 1960 or before | 15 |










