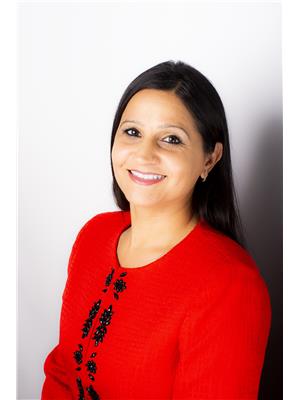8357 Beaverdams Road, Niagara Falls 209 Beaverdams
- Bedrooms: 3
- Bathrooms: 2
- Type: Residential
- Added: 18 days ago
- Updated: 17 days ago
- Last Checked: 55 minutes ago
This beautiful 3 bedroom, 2- bathroom sidesplit home is perfect for families. Nestled on a 1+ acre lot, the property offers privacy and plenty of space. Featuring a bright open-concept layout, it includes:- Two-tiered deck with walkouts from the dining -and family rooms- Custom remote blinds in the dining area and California shutters throughout- A double-car garage with six parking spaces and direct access through the house- Located near Lundys Lane and the QEW, enjoy proximity to FreshCo, Subway, Wendy's, and other amenities. Tenant Responsible for %75 of utilities (gas, hydro , hot water rental). Basement will remain vacant for owner's occasional use, but owner will still contribute %25 of utilities. (id:1945)
Property DetailsKey information about 8357 Beaverdams Road
- Cooling: Central air conditioning
- Heating: Forced air, Natural gas
- Structure Type: House
- Exterior Features: Stucco
- Foundation Details: Block
Interior FeaturesDiscover the interior design and amenities
- Bedrooms Total: 3
Exterior & Lot FeaturesLearn about the exterior and lot specifics of 8357 Beaverdams Road
- Lot Features: Carpet Free
- Parking Total: 6
- Parking Features: Garage
- Lot Size Dimensions: 100 x 553.09 FT
Location & CommunityUnderstand the neighborhood and community
- Directions: Lundy's Lane/Kalar Rd
- Common Interest: Freehold
Business & Leasing InformationCheck business and leasing options available at 8357 Beaverdams Road
- Total Actual Rent: 3000
- Lease Amount Frequency: Monthly
Utilities & SystemsReview utilities and system installations
- Sewer: Septic System
Room Dimensions
| Type | Level | Dimensions |
| Kitchen | Main level | 3.35 x 3.35 |
| Dining room | Main level | 5.48 x 4.26 |
| Foyer | Main level | 4.9 x 2.68 |
| Laundry room | Main level | 3.96 x 2.13 |
| Family room | Main level | 5.79 x 4.57 |
| Bedroom | Second level | 3.65 x 4.57 |
| Bedroom 2 | Second level | 3.04 x 4.57 |
| Bedroom 3 | Second level | 2.95 x 3.65 |

This listing content provided by REALTOR.ca
has
been licensed by REALTOR®
members of The Canadian Real Estate Association
members of The Canadian Real Estate Association
Nearby Listings Stat
Active listings
1
Min Price
$3,000
Max Price
$3,000
Avg Price
$3,000
Days on Market
18 days
Sold listings
0
Min Sold Price
$0
Max Sold Price
$0
Avg Sold Price
$0
Days until Sold
days














