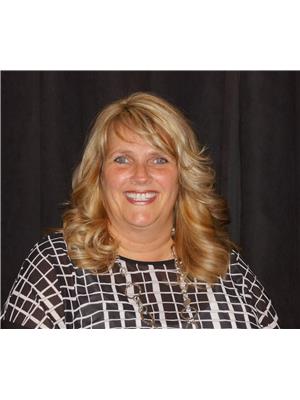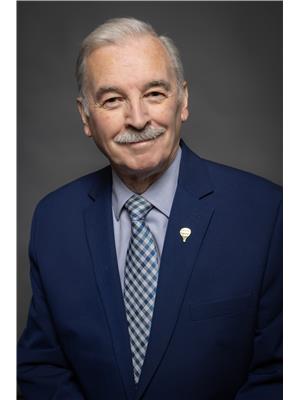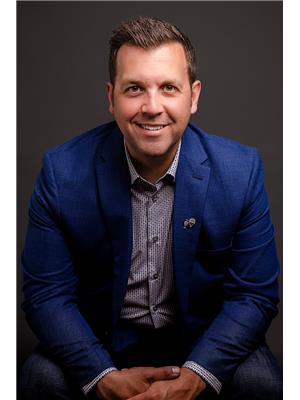1794 Topsail Road, Paradise
- Bedrooms: 3
- Bathrooms: 2
- Living area: 1663 square feet
- Type: Residential
- Added: 17 days ago
- Updated: 13 days ago
- Last Checked: 15 hours ago
Perfect Starter Home in Family-Friendly Paradise – Steps from Octagon Pond Elementary! Looking for the ideal home to raise your young family or take the leap into homeownership? This fully developed 2+1 bedroom split-entry gem, located on a prime corner lot in Paradise, offers everything you need for a comfortable and convenient lifestyle. With Octagon Pond Elementary just a short stroll away and popular walking trails around Octagon Pond and Adam's Pond nearby, it’s hard to beat this location for accessibility and family-friendly charm. Designed with both style and functionality in mind, the main floor welcomes you with a modern kitchen featuring warm oak cabinets, a central island, and a casual dining area—perfect for busy mornings and family dinners alike. The sunlit living room provides a cozy space to unwind, while two generously sized bedrooms and a full bathroom round out the main level, offering plenty of room for a growing family. Downstairs, you’ll find a fully finished basement complete with a third bedroom, a second full bathroom, a convenient laundry area, and a spacious rec room featuring a charming wood-burning fireplace. Whether it's movie nights with the kids or hosting friends, this space is ready to be enjoyed. The attached full-length garage adds even more value, offering room for your vehicle plus extra storage for bikes, strollers, or whatever adventures await. Step outside to discover a fully fenced backyard that provides a safe play area for kids and pets, with side yard access and a second driveway for added convenience. The serene river backdrop adds a peaceful touch, and the 16x12 shed is perfect for storing your tools and outdoor gear. This move-in-ready home is nestled in a welcoming neighborhood that’s perfect for families, and with schools and walking trails just minutes away, it’s the perfect setting for creating lifelong memories. No conveyance of any written signed offers prior to 8:00 PM on the 4th day of October, 2024. (id:1945)
powered by

Property Details
- Heating: Baseboard heaters, Electric, Wood
- Stories: 1
- Year Built: 2006
- Structure Type: House
- Exterior Features: Vinyl siding
- Foundation Details: Poured Concrete
Interior Features
- Flooring: Hardwood, Laminate, Carpeted, Ceramic Tile, Mixed Flooring
- Appliances: Washer, Dishwasher, Stove, Dryer
- Living Area: 1663
- Bedrooms Total: 3
- Fireplaces Total: 1
- Fireplace Features: Wood, Woodstove
Exterior & Lot Features
- Water Source: Municipal water
- Parking Features: Attached Garage
- Lot Size Dimensions: 65 x 113
Location & Community
- Common Interest: Freehold
Utilities & Systems
- Sewer: Municipal sewage system
Tax & Legal Information
- Tax Year: 2024
- Zoning Description: Res.
Room Dimensions

This listing content provided by REALTOR.ca has
been licensed by REALTOR®
members of The Canadian Real Estate Association
members of The Canadian Real Estate Association
















