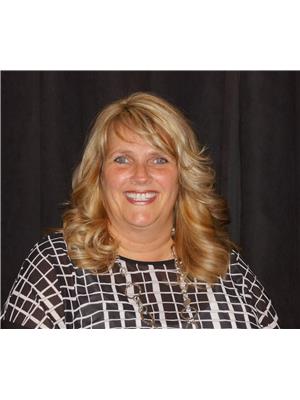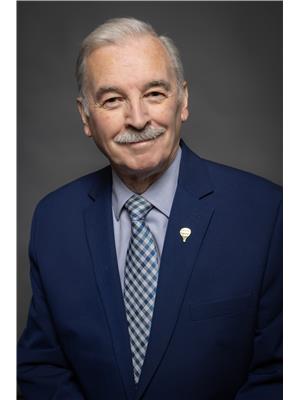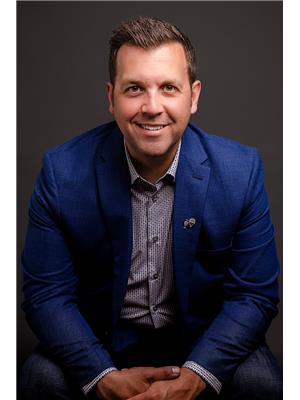35 Sgt Donald Lucas Drive, Paradise
- Bedrooms: 4
- Bathrooms: 3
- Living area: 2490 square feet
- Type: Residential
- Added: 23 days ago
- Updated: 15 days ago
- Last Checked: 5 hours ago
This home is a true gem waiting for you in sought-after Paradise! Upon entry you're greeted with a spacious foyer that sets the tone for this home. The main floor has an open concept kitchen/dining combo that makes it ideal for family gatherings , while the comfortable living room with stone accent fireplace wall provides the perfect place to relax. Three bedrooms and a full bath on the main including the spacious primary with walk in closet and ensuite. Downstairs you'll find a very generous sized rec room with bar area, a fourth bedroom and a spacious laundry 1/2 bath combo. The large in house garage provides a great space for your vehicle and storage. Enjoy the fully fenced back yard complete with patio area and shed. Conveniently located near all major amenities, shopping and schools, makes this property ideal for families. Don't miss your opportunity to call this place home. (id:1945)
powered by

Property Details
- Cooling: Air exchanger
- Heating: Electric
- Stories: 1
- Year Built: 2012
- Structure Type: House
- Exterior Features: Wood shingles, Vinyl siding
- Foundation Details: Concrete, Poured Concrete
Interior Features
- Flooring: Hardwood, Laminate, Mixed Flooring
- Appliances: Washer, Refrigerator, Dishwasher, Stove, Dryer, Microwave
- Living Area: 2490
- Bedrooms Total: 4
- Bathrooms Partial: 1
Exterior & Lot Features
- Water Source: Municipal water
- Parking Features: Attached Garage
- Lot Size Dimensions: 50x100
Location & Community
- Common Interest: Freehold
Utilities & Systems
- Sewer: Municipal sewage system
Tax & Legal Information
- Tax Annual Amount: 2600
- Zoning Description: Res.
Room Dimensions
This listing content provided by REALTOR.ca has
been licensed by REALTOR®
members of The Canadian Real Estate Association
members of The Canadian Real Estate Association
















