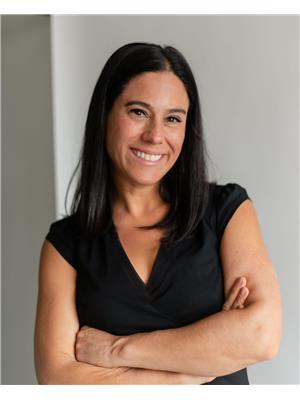246 Park Lawn Place, Waterloo
- Bedrooms: 4
- Bathrooms: 3
- Living area: 2769 square feet
- Type: Residential
- Added: 7 days ago
- Updated: 6 days ago
- Last Checked: 4 hours ago
Welcome to your dream home! This stunning property has undergone a complete transformation, both inside and out, with over $400K invested in renovations to create the perfect blend of modern luxury and timeless charm. One of the highlights of this property is its prime location backing onto a school, ensuring no rear neighbors and a tranquil setting. Say goodbye to noise and hello to peaceful evenings in your backyard oasis. Step inside and be greeted by the heart of the home which is the custom kitchen, meticulously designed by Casey's Kitchens (2021). With top-of-the-line appliances (2021), Dekton countertops, ample storage, and beautiful finishes, it's a chef's delight and perfect for entertaining guests. Brand new vinyl flooring that flows seamlessly throughout the entire house, offering both durability and style. Every window and door has been replaced (2021), flooding the home with natural light and enhancing energy efficiency. But the renovations don't stop there. A new 200 amps service has been installed along with a whole home serge protector (2021). A new furnace, A/C, and hot water heater (all owned) where installed in 2021. The foundation has been professionally waterproofed and weeping tiles installed that tie into a sump pump (2022), providing added peace of mind. Outside, the entire yard has been professionally landscaped (2023), creating a picturesque retreat for relaxation and enjoyment. A new fence and gates have also bee installed along with a new deck (2023). Boasting 4 bedrooms and 3 bathrooms, this spacious home provides ample room for the whole family. Nestled at the end of a quiet cul-de-sac in a mature neighborhood, enjoy the peace and privacy of no through traffic. Don't miss your chance to own this impeccable home, where every detail has been carefully considered. Schedule your showing today and make your homeownership dreams a reality! (id:1945)
powered by

Property DetailsKey information about 246 Park Lawn Place
- Cooling: Central air conditioning
- Heating: Forced air, Natural gas
- Stories: 2
- Year Built: 1969
- Structure Type: House
- Exterior Features: Brick, Vinyl siding
- Foundation Details: Poured Concrete
- Architectural Style: 2 Level
Interior FeaturesDiscover the interior design and amenities
- Basement: Finished, Full
- Appliances: Water softener
- Living Area: 2769
- Bedrooms Total: 4
- Bathrooms Partial: 1
- Above Grade Finished Area: 1798
- Below Grade Finished Area: 971
- Above Grade Finished Area Units: square feet
- Below Grade Finished Area Units: square feet
- Above Grade Finished Area Source: Plans
- Below Grade Finished Area Source: Other
Exterior & Lot FeaturesLearn about the exterior and lot specifics of 246 Park Lawn Place
- Lot Features: Cul-de-sac, Paved driveway, Sump Pump
- Water Source: Municipal water
- Parking Total: 6
- Parking Features: Attached Garage
Location & CommunityUnderstand the neighborhood and community
- Directions: Weber to Glen Forrest, Glen Forrest to Glen Manor, then right on Park Lawn
- Common Interest: Freehold
- Subdivision Name: 421 - Lakeshore/Parkdale
- Community Features: Quiet Area
Utilities & SystemsReview utilities and system installations
- Sewer: Municipal sewage system
Tax & Legal InformationGet tax and legal details applicable to 246 Park Lawn Place
- Tax Annual Amount: 5226.12
- Zoning Description: R1
Additional FeaturesExplore extra features and benefits
- Security Features: Alarm system, Smoke Detectors
Room Dimensions

This listing content provided by REALTOR.ca
has
been licensed by REALTOR®
members of The Canadian Real Estate Association
members of The Canadian Real Estate Association
Nearby Listings Stat
Active listings
32
Min Price
$580,900
Max Price
$1,700,000
Avg Price
$720,356
Days on Market
28 days
Sold listings
11
Min Sold Price
$580,900
Max Sold Price
$1,264,900
Avg Sold Price
$854,936
Days until Sold
48 days
Nearby Places
Additional Information about 246 Park Lawn Place





























































