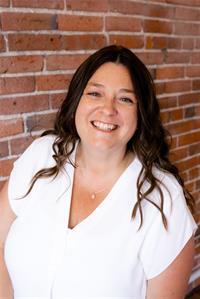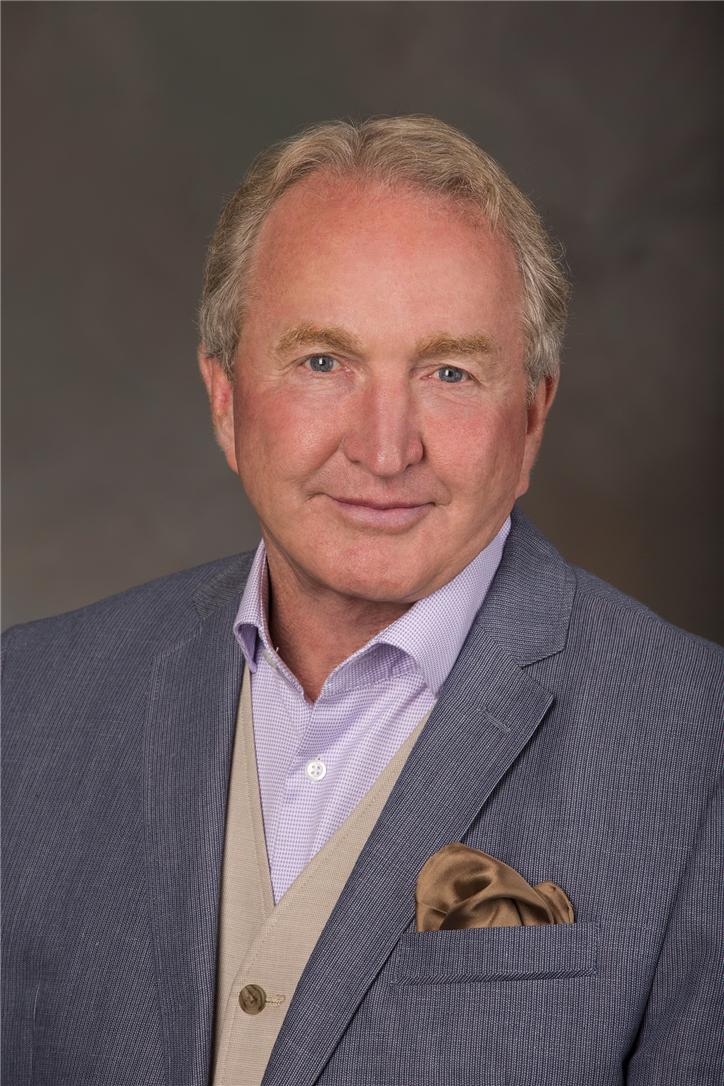408 1149 Rockland Ave, Victoria
- Bedrooms: 2
- Bathrooms: 2
- Living area: 1492 square feet
- Type: Apartment
- Added: 10 days ago
- Updated: 8 days ago
- Last Checked: 20 hours ago
Discover urban elegance in this immaculate, stunningly renovated top floor, 2-bed, 2-bath condo only a stroll from downtown Victoria. At almost 1400 sq ft this stylish and modern condo features; designer colours and lighting throughout the entire home with open concept in the living, dining and family areas. The Chef’s open kitchen highlights the quartz countertops, glass tile backsplash, custom built cabinetry and high-end appliances. The primary bedroom is a peaceful oasis, with a stunning designer ensuite including a free-standing tub, custom tiling and 3 huge closets. The deck has two access’s and overlooks the tranquil gardens. Enjoy modern conveniences with in suite laundry, underground parking, a fitness room, sauna, library/meeting room, rooftop patio and common EV charging station. Located near Cook Street Village and Beacon Hill Park this elegant custom designed & remodeled condo combines style and functionality in a vibrant and professionally managed community. The ''Lieutenant Governors Estate'' is only a 12-minute walk down Rockland Ave from ''Chateauneuf Residences'' The large and absolutely gorgeous residential gardens are renowned across the county and open to the public without fee, Beautiful in the Spring, Summer and Fall. All measurements and data is approximate please verify if important. (id:1945)
powered by

Property Details
- Cooling: None
- Heating: Baseboard heaters
- Year Built: 1976
- Structure Type: Apartment
Interior Features
- Living Area: 1492
- Bedrooms Total: 2
- Above Grade Finished Area: 1403
- Above Grade Finished Area Units: square feet
Exterior & Lot Features
- Lot Size Units: square feet
- Parking Total: 1
- Lot Size Dimensions: 1468
Location & Community
- Common Interest: Condo/Strata
- Subdivision Name: Chateauneuf
- Community Features: Family Oriented, Pets Allowed
Property Management & Association
- Association Fee: 679.66
- Association Name: Proline Property Management
Business & Leasing Information
- Lease Amount Frequency: Monthly
Tax & Legal Information
- Zoning: Multi-Family
- Parcel Number: 000-354-511
- Tax Annual Amount: 3497
Room Dimensions
This listing content provided by REALTOR.ca has
been licensed by REALTOR®
members of The Canadian Real Estate Association
members of The Canadian Real Estate Association


















