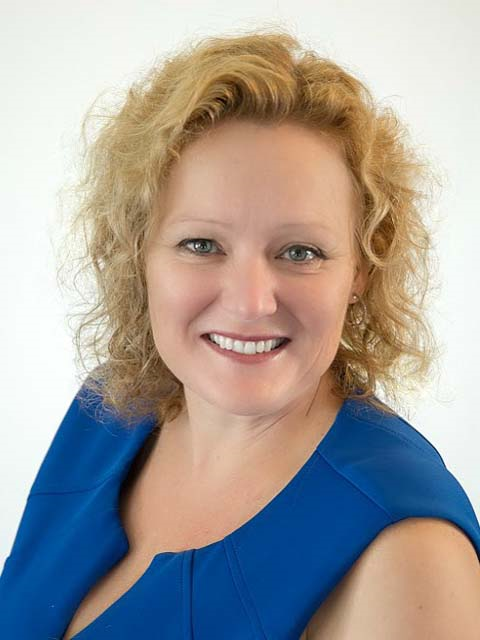125 Overbank Drive, Oshawa Mclaughlin
- Bedrooms: 4
- Bathrooms: 4
- Type: Residential
- Added: 6 days ago
- Updated: 5 days ago
- Last Checked: 14 hours ago
Welcome to 125 Overbank, this home nestled on a serene ravine lot with stunning west-facing views, It Is located in a highly desirable, amazing, quiet and friendly **Oshawa** neighborhood! This property features Its Own Green Oasis Of Perfect Serenity And Stunning Views. The House Features Are: Ravine Lot, A Basement Apartment With Separate Entrance, Walk-out Ground Level Basement Offering Convenience and Likeness, 3+1 Bedrooms Including a Master With Ensuite And Walk-in Closet, 4 Bathrooms, 2 Newly Renovated Kitchens, Half Of Garage Has Been Converted Into A Heated Home Gym Room. Bright Kitchen And Dining Room With Walk out To A Private Wrap Around Huge Desk. The Backyard Offers A Large Shed. South Fence Recently Done. Professionally Finished Stamped Concrete & Exposed Aggregate Driveway, And Stamped Concrete Going Throughout the South Side Of The Property And Going All Around To The Backyard. Spent Thousands!!. Conveniently Located Within Waking Distance To Public Transportation, Near Go Train, Hwy 401, Shopping, Sport Arenas, Library And Many More Amenities. This property is perfect for families as well as first-time buyers looking for an opportunity to generate additional income from the rental unit. It's a fantastic investment prospect that shouldnt be overlooked!
powered by

Property DetailsKey information about 125 Overbank Drive
- Cooling: Central air conditioning
- Heating: Forced air, Natural gas
- Stories: 2
- Structure Type: House
- Exterior Features: Brick
- Foundation Details: Concrete
Interior FeaturesDiscover the interior design and amenities
- Basement: Finished, Apartment in basement, Walk out, N/A
- Appliances: Washer, Refrigerator, Dishwasher, Stove, Dryer, Microwave, Blinds
- Bedrooms Total: 4
- Bathrooms Partial: 1
Exterior & Lot FeaturesLearn about the exterior and lot specifics of 125 Overbank Drive
- Lot Features: In-Law Suite
- Water Source: Municipal water
- Parking Total: 4
- Parking Features: Attached Garage
- Lot Size Dimensions: 45 x 112.7 FT
Location & CommunityUnderstand the neighborhood and community
- Directions: King and Thornton
- Common Interest: Freehold
Utilities & SystemsReview utilities and system installations
- Sewer: Sanitary sewer
Tax & Legal InformationGet tax and legal details applicable to 125 Overbank Drive
- Tax Annual Amount: 6285

This listing content provided by REALTOR.ca
has
been licensed by REALTOR®
members of The Canadian Real Estate Association
members of The Canadian Real Estate Association
Nearby Listings Stat
Active listings
2
Min Price
$899,000
Max Price
$1,300,000
Avg Price
$1,099,500
Days on Market
34 days
Sold listings
0
Min Sold Price
$0
Max Sold Price
$0
Avg Sold Price
$0
Days until Sold
days













