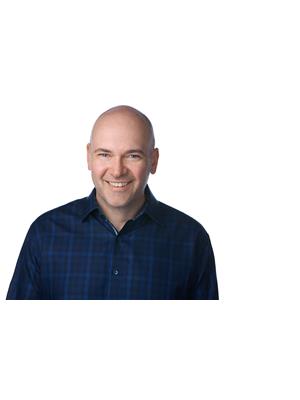14 Hunter Co, Sherwood Park
- Bedrooms: 4
- Bathrooms: 3
- Living area: 116.02 square meters
- Type: Residential
- Added: 21 days ago
- Updated: 3 days ago
- Last Checked: 18 hours ago
Nestled on a crescent in Sherwood Park, this captivating 4-level split invites you to discover the perfect blend of comfort and convenience. Gleaming hardwood flows through the main floor from the bright living room to the kitchen, where an island and ample cabinetry await to be the heart of your culinary adventures. Upstairs, 3 inviting bedrooms await, including the primary suite with a 3-piece en-suite and a main 4-piece bath, providing everyone with their own slice of comfort. Find a cozy living space, 4th bedroom, another full bath and convenient laundry facilities on the lower level while the basement offers a versatile rec room, den, and utility area. Step into your expansive backyard, where a deck and gazebo beckon. Embrace your green thumb with garden boxes while mature plants and trees provide a soothing backdrop, leaving plenty of space for yard games or a play set - plus, you'll find a delightful walking path just beyond your fence the perfect invitation for leisurely strolls. (id:1945)
powered by

Property DetailsKey information about 14 Hunter Co
- Cooling: Central air conditioning
- Heating: Forced air
- Year Built: 1989
- Structure Type: House
- Type: 4-level split
- Location: Crescent in Sherwood Park
Interior FeaturesDiscover the interior design and amenities
- Basement: Rec Room: Versatile, Den: true, Utility Area: true
- Appliances: Refrigerator, Central Vacuum, Dishwasher, Stove, Microwave Range Hood Combo, Storage Shed, Window Coverings, Garage door opener, Garage door opener remote(s)
- Living Area: 116.02
- Bedrooms Total: 4
- Flooring: Hardwood
- Living Room: Bright and inviting
- Kitchen: Features: Island, Ample cabinetry, Description: Heart of culinary adventures
- Bedrooms: Total: 4, Primary Suite: Included: true, En-suite: 3-piece, Additional Bathroom: Main 4-piece bath on upper level
- Lower Level: Living Space: Cozy, 4th Bedroom: true, Full Bath: true, Laundry Facilities: Conveniently located
Exterior & Lot FeaturesLearn about the exterior and lot specifics of 14 Hunter Co
- Parking Total: 4
- Parking Features: Attached Garage
- Backyard: Size: Expansive, Features: Deck, Gazebo, Garden boxes, Mature plants and trees
- Yard: Uses: Yard games, Play set, Walking Path: Located just beyond the fence
Location & CommunityUnderstand the neighborhood and community
- Common Interest: Freehold
- Neighborhood: Sherwood Park
- Community Features: Leisurely strolls on the walking path
Tax & Legal InformationGet tax and legal details applicable to 14 Hunter Co
- Parcel Number: 7300022014
Room Dimensions

This listing content provided by REALTOR.ca
has
been licensed by REALTOR®
members of The Canadian Real Estate Association
members of The Canadian Real Estate Association
Nearby Listings Stat
Active listings
32
Min Price
$308,800
Max Price
$962,000
Avg Price
$527,865
Days on Market
57 days
Sold listings
45
Min Sold Price
$275,000
Max Sold Price
$735,000
Avg Sold Price
$496,263
Days until Sold
44 days
Nearby Places
Additional Information about 14 Hunter Co














































