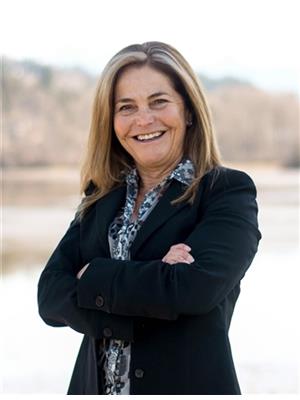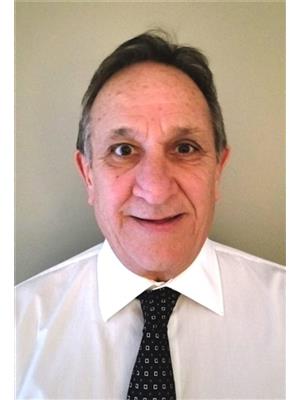514 10581 140 Street, Surrey
- Bedrooms: 2
- Bathrooms: 1
- Living area: 715 square feet
- Type: Apartment
- Added: 2 days ago
- Updated: 1 days ago
- Last Checked: 17 hours ago
Discover HQ-Thrive by Porte Homes, your gateway to luxurious living! Experience the epitome of sophistication in this 1 Bedroom + Big Den haven, featuring a spacious layout, soaring 9' ceilings, a chef-inspired kitchen adorned with sleek quartz countertops, premium stainless steel appliances, and elegant soft-close cabinets. Retreat to the expansive bedroom complete with a generous walk-in closet, perfect for housing your fashion essentials and prized shoe collection. Indulge in unparalleled amenities including a serene terrace with a lush community garden, inviting BBQ area, dynamic social lounge with a fully equipped kitchen, game room, and billiards table, state-of-the-art fitness center, rejuvenating yoga studio, and breathtaking rooftop deck. 1 parking and 1 locker. (id:1945)
powered by

Property DetailsKey information about 514 10581 140 Street
- Heating: Baseboard heaters
- Year Built: 2019
- Structure Type: Apartment
- Architectural Style: Other
- Type: Residential
- Bedrooms: 1
- Den: Big Den
- Ceiling Height: 9-foot
Interior FeaturesDiscover the interior design and amenities
- Basement: None
- Appliances: Washer, Refrigerator, Dishwasher, Stove, Dryer
- Living Area: 715
- Bedrooms Total: 2
- Kitchen: Type: Chef-inspired, Countertops: Quartz, Appliances: Premium stainless steel, Cabinets: Soft-close
- Bedroom: Size: Expansive, Walk-in Closet: Generous
Exterior & Lot FeaturesLearn about the exterior and lot specifics of 514 10581 140 Street
- View: View
- Water Source: Municipal water
- Parking Total: 1
- Parking Features: Underground
- Building Features: Storage - Locker, Exercise Centre, Laundry - In Suite, Clubhouse
- Terrace: Serene
- Community Garden: Lush
- BBQ Area: Inviting
- Rooftop Deck: Breathtaking
Location & CommunityUnderstand the neighborhood and community
- Common Interest: Condo/Strata
- Community Features: Pets Allowed, Rentals Allowed
- Social Lounge: Dynamic
- Fully Equipped Kitchen: Yes
- Game Room: Yes
- Billiards Table: Yes
Property Management & AssociationFind out management and association details
- Association Fee: 322.15
- Parking: 1
- Locker: 1
Utilities & SystemsReview utilities and system installations
- Sewer: Sanitary sewer, Storm sewer
- Utilities: Water, Electricity
Tax & Legal InformationGet tax and legal details applicable to 514 10581 140 Street
- Tax Year: 2024
- Tax Annual Amount: 2031.75
Additional FeaturesExplore extra features and benefits
- Fitness Center: State-of-the-art
- Yoga Studio: Rejuvenating

This listing content provided by REALTOR.ca
has
been licensed by REALTOR®
members of The Canadian Real Estate Association
members of The Canadian Real Estate Association
Nearby Listings Stat
Active listings
360
Min Price
$289,000
Max Price
$4,000,000
Avg Price
$564,310
Days on Market
82 days
Sold listings
97
Min Sold Price
$299,000
Max Sold Price
$1,350,000
Avg Sold Price
$471,585
Days until Sold
83 days








































