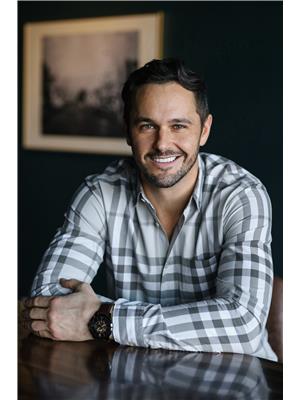320 10150 121 Avenue, Grande Prairie
- Bedrooms: 3
- Bathrooms: 2
- Living area: 1107 square feet
- Type: Townhouse
Source: Public Records
Note: This property is not currently for sale or for rent on Ovlix.
We have found 6 Townhomes that closely match the specifications of the property located at 320 10150 121 Avenue with distances ranging from 2 to 4 kilometers away. The prices for these similar properties vary between 135,000 and 229,900.
Nearby Listings Stat
Active listings
49
Min Price
$126,900
Max Price
$549,900
Avg Price
$294,478
Days on Market
50 days
Sold listings
43
Min Sold Price
$89,900
Max Sold Price
$530,000
Avg Sold Price
$288,030
Days until Sold
51 days
Recently Sold Properties
Nearby Places
Name
Type
Address
Distance
Boston Pizza
Restaurant
12117 100th St
0.4 km
McDonald's
Restaurant
11802 100 St
0.4 km
Holiday Inn Express Grande Prairie
Lodging
10226 117 Ave
0.5 km
Pomeroy Inn & Suites
Lodging
11710 102 St
0.5 km
Moxie's Classic Grill
Restaurant
Suite 212-11801 100 St
0.5 km
MR MIKES Steakhouse & Bar
Restaurant
10214 116 Ave
0.5 km
Tim Hortons
Cafe
11740 100 St
0.6 km
Real Canadian Superstore
Grocery or supermarket
12225 99th Street
0.6 km
Prairie Sushi Japanese Restaurant
Restaurant
10030 116 Ave
0.6 km
Super 8 Grand Prairie
Lodging
10050 116 Ave
0.6 km
Nor-Lan Chrysler
Car repair
12517 100 St
0.6 km
Sears
Furniture store
12429 99 St
0.7 km
Property Details
- Cooling: None
- Heating: Forced air, Natural gas
- Stories: 2
- Year Built: 2007
- Structure Type: Row / Townhouse
- Exterior Features: Concrete, Vinyl siding
- Foundation Details: Poured Concrete
- Construction Materials: Poured concrete, Wood frame
Interior Features
- Basement: Unfinished, Full
- Flooring: Carpeted, Linoleum
- Appliances: Refrigerator, Range - Electric, Dishwasher, Microwave Range Hood Combo, Garage door opener, Washer & Dryer
- Living Area: 1107
- Bedrooms Total: 3
- Bathrooms Partial: 1
- Above Grade Finished Area: 1107
- Above Grade Finished Area Units: square feet
Exterior & Lot Features
- Lot Features: See remarks, Other, Parking
- Parking Total: 2
- Parking Features: Attached Garage, Parking Pad, Shared
Location & Community
- Common Interest: Condo/Strata
- Subdivision Name: Northridge
- Community Features: Pets Allowed With Restrictions
Property Management & Association
- Association Fee: 375
- Association Name: Real Canadian Property Manage
- Association Fee Includes: Common Area Maintenance, Property Management, Waste Removal, Ground Maintenance, Water, Parking, Reserve Fund Contributions, Sewer
Tax & Legal Information
- Tax Year: 2023
- Tax Block: 123
- Parcel Number: 0032626707
- Tax Annual Amount: 1824
- Zoning Description: RM
FIND YOURSELF BECOMING A HOME OWNER in an affordable home, WITH A SINGLE CAR GARAGE! PLUS, only one immediate neighbour because this one is on the END of the row! Low maintenance home ownership here in this Condo in Northridge. You might be looking for a home for yourself or your family, or even looking to add a property to your investment portfolio. Whichever the case - Take a look at this comfortable and spacious 2 storey! ** SELLER OFFERING A $3,000 CASH BACK INCENTIVE FOR UPDATES! Flooring, Paint, whichever you so choose. Your main floor offers you a half bathroom, access to your single car garage, living room, kitchen, and dining room -with access to your back deck and smaller maintainable yard space WITH NO REAR NEIGHBOURS! You can add a patio set, a bbq, and be totally set up to enjoy the summer here! Upstairs holds 3 bedrooms all of great size. Your primary room is 10.5' x 11'... Quite LARGE!! You also have a full bathroom up here with a Shower/Tub combo, and a vanity with extra counter space and a linen/towel closet. Your basement remains undeveloped so you can turn it into anything you desire - an additional bedroom and bathroom, laundry room, a secondary living room... The choice is yours! This is an attractive option for those seeking a cozy yet spacious home, conveniently located within walking distance to the Prairie Mall, schools and tons of other amenities. Visitor parking on site and pets permitted with some restrictions. Water/Sewer/Garbage/Snow Removal & more INCLUDED in your Condo Fee. Get your Realtor on the phone and book a tour of this one! (id:1945)
Demographic Information
Neighbourhood Education
| Master's degree | 20 |
| Bachelor's degree | 85 |
| University / Above bachelor level | 10 |
| University / Below bachelor level | 20 |
| Certificate of Qualification | 10 |
| College | 45 |
| University degree at bachelor level or above | 125 |
Neighbourhood Marital Status Stat
| Married | 340 |
| Widowed | 25 |
| Divorced | 20 |
| Separated | 20 |
| Never married | 175 |
| Living common law | 5 |
| Married or living common law | 345 |
| Not married and not living common law | 235 |
Neighbourhood Construction Date
| 1961 to 1980 | 130 |
| 1981 to 1990 | 70 |
| 2001 to 2005 | 10 |










