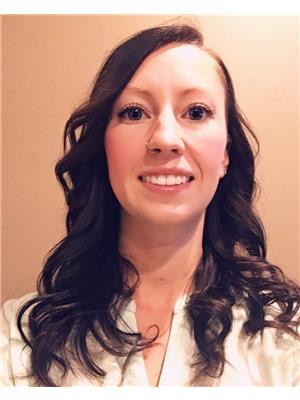4102 66 Street, Stettler
- Bedrooms: 4
- Bathrooms: 4
- Living area: 1786 square feet
- Type: Residential
- Added: 179 days ago
- Updated: 71 days ago
- Last Checked: 23 hours ago
Welcome to this 3 level home sitting on a corner lot in the family friendly neighborhood of Meadowlands. This property is going to be appreciated by all your family members as there are multiple living spaces to enjoy. The custom interior has so many added details, including the vaulted ceiling, solid wood trim, and oak flooring. From the entrance, you can see into the connected living room and dining room. Through the French doors and around the corner is the kitchen with solid oak cabinets and beautiful counter tops. An eating area is next with more cabinets, a built-in desk, and a bayed-out area with windows and the door to the back deck. This area is open to the family room which has a gas fireplace and display shelving. Down the hall there is a 2 pc bathroom, the laundry room with front load washer and dryer, and the access to the tidy, 2 car garage. Upstairs, there is an open area with another built in desk, and a railing which is open to the entry way below. The primary bedroom has a spacious walk-in closet and 3 pc ensuite. There are 2 more bedrooms up here as well as a 4 pc bathroom. Heading downstairs, you’ll find that this is a really bright space, with built in floor to ceiling oak storage cabinets and a wet bar with mini fridge. This is a versatile area with several spaces that could be used for entertaining, kids play area, home gym, etc. Upgrades to this home include central vac and A/C. This home has lovely landscaping in the front and back, with shade and accent trees. There are pavers and short retaining walls edging the beds and trees, giving this yard a clean look and low maintenance. There is a fully fenced back yard, garden shed that matches the stucco on the home, and a deck that leads down to an exposed aggregate patio. An unforgettable home perfect for a growing family. (id:1945)
powered by

Show More Details and Features
Property DetailsKey information about 4102 66 Street
Interior FeaturesDiscover the interior design and amenities
Exterior & Lot FeaturesLearn about the exterior and lot specifics of 4102 66 Street
Location & CommunityUnderstand the neighborhood and community
Tax & Legal InformationGet tax and legal details applicable to 4102 66 Street
Room Dimensions

This listing content provided by REALTOR.ca has
been licensed by REALTOR®
members of The Canadian Real Estate Association
members of The Canadian Real Estate Association
Nearby Listings Stat
Nearby Places
Additional Information about 4102 66 Street














