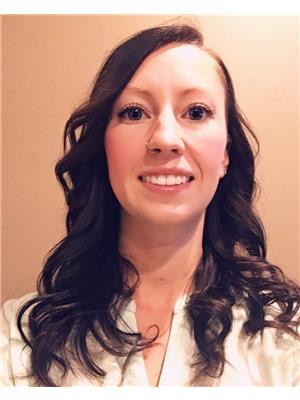4607 55 Street, Stettler
- Bedrooms: 4
- Bathrooms: 2
- Living area: 1640 square feet
- Type: Residential
- Added: 7 days ago
- Updated: 7 days ago
- Last Checked: 23 hours ago
This is a solid family home in a nice location in Stettler AB. The property is in a great spot as it is a short walk to the schools, playgrounds, grocery stores, and main street shopping. The community hall, curling rink, and ag grounds are also nearby. Inside the front entrance, there is tile flooring and a handy closet. There is a spacious living room with a large front window. This is open to the dining room where there are beautiful French doors to the breakfast nook and kitchen. There are three bedrooms upstairs, ideal for a growing family. This home has a large main floor bathroom which has been updated with barn-style dome pendant lights, vessel sinks, and backsplash. The basement is bright with a large open area suitable for a variety of purposes. There is a bar at one end and entertainment area at the other. There is another bedroom, a bathroom with a spacious dressing area, and a huge laundry room/storage area. Upgrades to this home include newer furnace and hot water tank. Outside, the front yard has a cement driveway on one side leading up to a carport attached to one of two garages. The second garage is accessible from the back alley. The back yard is nearly fully fenced making it safer for your family. (id:1945)
powered by

Show More Details and Features
Property DetailsKey information about 4607 55 Street
Interior FeaturesDiscover the interior design and amenities
Exterior & Lot FeaturesLearn about the exterior and lot specifics of 4607 55 Street
Location & CommunityUnderstand the neighborhood and community
Utilities & SystemsReview utilities and system installations
Tax & Legal InformationGet tax and legal details applicable to 4607 55 Street
Room Dimensions

This listing content provided by REALTOR.ca has
been licensed by REALTOR®
members of The Canadian Real Estate Association
members of The Canadian Real Estate Association
Nearby Listings Stat
Nearby Places
Additional Information about 4607 55 Street













