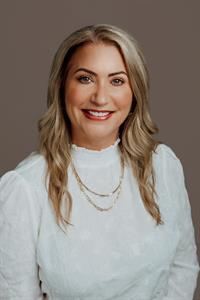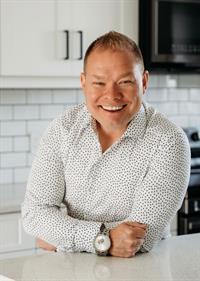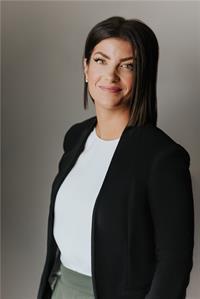247 Wild Rose Street, Fort Mcmurray
- Bedrooms: 5
- Bathrooms: 4
- Living area: 3219.46 square feet
- Type: Residential
- Added: 62 days ago
- Updated: 10 days ago
- Last Checked: 8 hours ago
WELCOME TO DREAM HOME 247 WILDROSE RENOVATED FROM TOP TO BOTTOM. LOCATED IN ONE OF FORT MCMURRAY’S FAVORITE CUL DE SAC LOCATIONS, WALK-OUT BASEMENT BACKING POND & GREENSPACE. Welcome a stunning home with a whooping 4500 plus sqft of living space finished in luxury w/ over $300k spent on renovations in the home in the past year. This highly impressive home has been professionally renovated with HARDWOOD FLOORS, DESIGNER LIGHTING THROUGHOUT, LUXURY CARPET, NEW APPLIANCES, QUARTZ COUNTERTOPS, NEW BACKSPLASH, RENOVATED BATHROOMS, INFLOOR HEAT, NEW INTERIOR DOORS, NEW HARDWARE, CROWN MOULDINGS, CUSTOM BLINDS, FRESH PAINT THROUGHOUT, ALL NEW FLOORING IN EVERY ROOM OF THE HOME IS JUST A FEW OF THE MENTIONABLES. Prepare to be WOWED by this executive home entering through double doors that open to your front foyer leading to a massive living space, that features a dream kitchen with massive island, eat-up breakfast bar, stunning lighting, quartz countertops, high-end faucets and sink, new backsplash, side by side fridge/freezer, a walk through pantry. The back of this home has massive windows offering views of the pond and walking trails. The dining room is an oversized space & features garden doors leading to your upper deck. The bright and welcoming Great room features a stone-faced gas fireplace. You will want to work at home with the beautiful office space on the main with floor-to-ceiling glass doors, and commercial-grade carpet. Take the staircase to the impressive upper level with a highly sought-after and one-of-a-kind layout. This level has a MASSIVE BONUS ROOM w/ second gas fireplace. This fantastic space is perfectly divided away from the 3 bedrooms. All are a dream size for families and include large closets. The Primary bedroom is superb and has a dream walk in closet, and a totally renovated 5 pc ensuite with double sinks, large vanity with loads of storage, a walk-in tiled shower surrounded by glass doors, and completed with waterfall overhead shower, and the n even a high-end TOTO toilet (in all baths)& marble tiled floors. The upper level has your second renovated 4 pc bathroom with the same luxury finishings. To complete this upper level, you have the desired upper-level laundry room with built-in cabinets and sink, and even a large window with the continued pond view. The finished lower level has a LEGAL 2-bedroom suite, however, if a suite is not wanted it will not change how your use this space for your family. INFLOOR HEAT, LUXURY VINYL PLANK FLOORING, A NEW KITCHEN OR BAR WITH A FULL SET OF NEW APPLIANCES and 9ft ceilings. This lower level has continued updated lighting, 2 large bedrooms, one offering a walk-in closet. They renovated 4 pc bathroom with the same finishings as the upper level and a full laundry tucked in perfectly in the corner. The walk-out gives large windows and doors & covered lower deck and fully fenced and professionally landscaped yard. Added features triple sized att. heated garage, CENTAL A/C, & RO WATER SYSTEM. (id:1945)
powered by

Property DetailsKey information about 247 Wild Rose Street
Interior FeaturesDiscover the interior design and amenities
Exterior & Lot FeaturesLearn about the exterior and lot specifics of 247 Wild Rose Street
Location & CommunityUnderstand the neighborhood and community
Utilities & SystemsReview utilities and system installations
Tax & Legal InformationGet tax and legal details applicable to 247 Wild Rose Street
Room Dimensions

This listing content provided by REALTOR.ca
has
been licensed by REALTOR®
members of The Canadian Real Estate Association
members of The Canadian Real Estate Association
Nearby Listings Stat
Active listings
55
Min Price
$234,900
Max Price
$1,199,900
Avg Price
$558,463
Days on Market
91 days
Sold listings
23
Min Sold Price
$299,900
Max Sold Price
$769,900
Avg Sold Price
$552,681
Days until Sold
86 days
Nearby Places
Additional Information about 247 Wild Rose Street
















