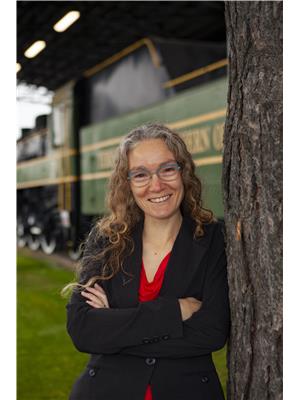24 Mary St, Temiskaming Shores
- Bedrooms: 3
- Bathrooms: 2
- Living area: 1175 square feet
- Type: Residential
- Added: 7 days ago
- Updated: 3 days ago
- Last Checked: 10 hours ago
Welcome to this beautifully renovated two-storey character home, offering a blend of timeless charm and modern convenience. Situated steps away from downtown, this 3-bedroom, 2-bathroom property boasts high ceilings throughout, creating a spacious and airy atmosphere. The updated kitchen features elegant granite countertops, perfect for cooking and entertaining. Step outside to a large fully fenced backyard, ideal for relaxing or gardening. The location couldn't be more ideal to be central to everything our City has to offer. Walk along the boardwalk and take in the views of Lake Timiskaming, perfect for families to enjoy the parks and new splash pad. This home is a rare find, combining character, comfort, and prime location. Let me make this house your home! (id:1945)
powered by

Property Details
- Cooling: Central air conditioning, Air exchanger
- Heating: Forced air, Natural gas
- Stories: 2
- Architectural Style: 2 Level
Interior Features
- Basement: Unfinished, Full
- Appliances: Washer, Refrigerator, Water softener, Central Vacuum, Dishwasher, Stove, Dryer, Microwave Built-in
- Living Area: 1175
- Bedrooms Total: 3
- Fireplaces Total: 1
Exterior & Lot Features
- Lot Features: Paved driveway
- Water Source: Municipal water
- Parking Features: No Garage
Location & Community
- Directions: Take Whitewood Ave to Mary Steet north house on West side.
- Community Features: Bus Route
Utilities & Systems
- Sewer: Sanitary sewer
- Utilities: Natural Gas, Electricity, Cable, Telephone
Tax & Legal Information
- Parcel Number: 613400066
- Tax Annual Amount: 3927
Room Dimensions
This listing content provided by REALTOR.ca has
been licensed by REALTOR®
members of The Canadian Real Estate Association
members of The Canadian Real Estate Association

















