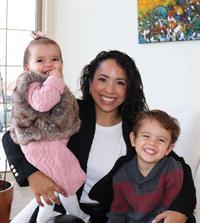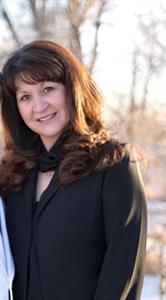62 Bridleridge Way Sw, Calgary
- Bedrooms: 4
- Bathrooms: 4
- Living area: 1922 square feet
- Type: Residential
Source: Public Records
Note: This property is not currently for sale or for rent on Ovlix.
We have found 6 Houses that closely match the specifications of the property located at 62 Bridleridge Way Sw with distances ranging from 2 to 10 kilometers away. The prices for these similar properties vary between 569,500 and 764,900.
Nearby Places
Name
Type
Address
Distance
Spruce Meadows
School
18011 Spruce Meadows Way SW
2.4 km
Centennial High School
School
55 Sun Valley Boulevard SE
4.0 km
Fish Creek Provincial Park
Park
15979 Southeast Calgary
4.5 km
Calgary Board Of Education - Dr. E.P. Scarlett High School
School
220 Canterbury Dr SW
5.1 km
Southcentre Mall
Store
100 Anderson Rd SE #142
6.1 km
Boston Pizza
Restaurant
10456 Southport Rd SW
6.8 km
Canadian Tire
Car repair
9940 Macleod Trail SE
7.0 km
Delta Calgary South
Lodging
135 Southland Dr SE
7.2 km
Bishop Grandin High School
School
111 Haddon Rd SW
8.2 km
Heritage Park Historical Village
Museum
1900 Heritage Dr SW
8.8 km
Calgary Farmers' Market
Grocery or supermarket
510 77 Ave SE
9.8 km
Cactus Club Cafe
Restaurant
7010 Macleod Trail South
10.0 km
Property Details
- Cooling: None
- Heating: Baseboard heaters, Forced air, Natural gas
- Stories: 2
- Year Built: 2004
- Structure Type: House
- Exterior Features: Vinyl siding
- Foundation Details: Poured Concrete
- Construction Materials: Wood frame
Interior Features
- Basement: Finished, Full, Suite
- Flooring: Hardwood, Carpeted, Linoleum
- Appliances: Washer, Refrigerator, Dishwasher, Stove, Dryer, Hood Fan, Garage door opener
- Living Area: 1922
- Bedrooms Total: 4
- Fireplaces Total: 1
- Above Grade Finished Area: 1922
- Above Grade Finished Area Units: square feet
Exterior & Lot Features
- Lot Features: See remarks, Back lane, Closet Organizers
- Lot Size Units: square meters
- Parking Total: 4
- Parking Features: Attached Garage, Parking Pad, Other, RV, Street, See Remarks
- Lot Size Dimensions: 384.00
Location & Community
- Common Interest: Freehold
- Street Dir Suffix: Southwest
- Subdivision Name: Bridlewood
Tax & Legal Information
- Tax Lot: 74
- Tax Year: 2023
- Tax Block: 5
- Parcel Number: 0029234564
- Tax Annual Amount: 3328
- Zoning Description: DC (pre 1P2007)
Additional Features
- Photos Count: 46
- Map Coordinate Verified YN: true
Welcome to your dream home! Seize the opportunity to own a captivating 4-bedroom, 4-bathroom residence with a legally suited upper-level unit in the charming Bridlewood neighborhood. This home offers an exceptional living arrangement distinct from typical suited homes, featuring a legal suite that basks in light and space on the upper floor.Upon entering, a welcoming common area seamlessly connects you to each unit. The main floor delights with an open concept design, boasting a large kitchen with ample counter space, an inviting eat-in island, and exquisite cabinetry. Adjacent to the kitchen, the dining and living rooms provide the perfect setting for entertaining, complete with a cozy gas fireplace and access to an expansive rear deck overlooking the backyard. This level is completed by a full bathroom and a spacious bedroom.The primary residence extends to the upper floor, where you'll find a luxurious primary bedroom with soaring ceilings, a walk-in closet, and an ensuite bathroom. Descend to the lower level to discover a vast family room, an additional bedroom, plentiful storage, and a laundry room, along with a full bathroom. An extra external entrance on this level adds convenience and flexibility.Need a mortgage helper, a space for multi-generational living, or an investment opportunity? The one-bedroom legal suite is a highlight, featuring its own private entrance, a large living room, a well-equipped kitchen, in-suite laundry, a full bathroom, and a generously sized bedroom.Outside, the property boasts a fully fenced yard, a double attached garage, and additional rear parking suitable for multiple cars or an RV. Updates include a newer roof, dual furnaces, and two hot water tanks, enhancing comfort and efficiency.The location is as impressive as the home itself, nestled in a highly sought-after area known for its walkability and close proximity to schools, shopping, and major transit routes like the Stoney Tr ring road. This property represents t he perfect home for any family at any stage of life, blending functionality, comfort, and style. (id:1945)
Demographic Information
Neighbourhood Education
| Master's degree | 20 |
| Bachelor's degree | 65 |
| University / Above bachelor level | 15 |
| University / Below bachelor level | 10 |
| Certificate of Qualification | 10 |
| College | 65 |
| Degree in medicine | 15 |
| University degree at bachelor level or above | 115 |
Neighbourhood Marital Status Stat
| Married | 225 |
| Widowed | 10 |
| Divorced | 25 |
| Separated | 5 |
| Never married | 125 |
| Living common law | 40 |
| Married or living common law | 265 |
| Not married and not living common law | 165 |
Neighbourhood Construction Date
| 1991 to 2000 | 55 |
| 2001 to 2005 | 95 |
| 2006 to 2010 | 15 |










