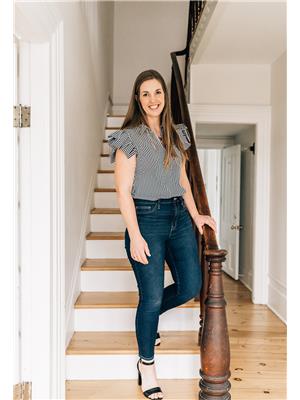2567 County Road 5 Road, Prince Edward County
- Bedrooms: 2
- Bathrooms: 2
- Type: Residential
- Added: 44 days ago
- Updated: 7 days ago
- Last Checked: 17 hours ago
Bright , sunny with country views, the ""Evergreen"" is a raised bungalow is ready for occupancy & your furnishings. Enjoy your in house Prince Edward Cty, without renovating !! Relax on the covered concrete front porch & entry to the large foyer with a closet. Having 2 bedrooms, full main bath and main floor laundry area . 2nd bathroom being installed on the lower level with tub, toilet & vanity. Open concept kitchen, dining & family room with patio doors and large windows . The double car garage (24 x 20) has direct access to the unfinished lower level with a walk out. A quality reputable Builder, with attention to detail & Tarion warranty. The unfinished lower level has 9 foot ceilings, large windows & patio doors to yard. A JOY TO SHOW.
powered by

Property Details
- Cooling: Central air conditioning
- Heating: Forced air, Propane
- Stories: 1
- Structure Type: House
- Exterior Features: Stone, Vinyl siding
- Foundation Details: Poured Concrete
- Architectural Style: Raised bungalow
Interior Features
- Basement: Walk out, N/A
- Appliances: Garage door opener, Water Heater - Tankless
- Bedrooms Total: 2
Exterior & Lot Features
- Lot Features: Irregular lot size, Sloping
- Parking Total: 7
- Parking Features: Attached Garage
- Lot Size Dimensions: 129 x 492 FT ; slightly irregular
Location & Community
- Directions: near Black Rd.
- Common Interest: Freehold
- Community Features: School Bus, Community Centre
Utilities & Systems
- Sewer: Septic System
Tax & Legal Information
- Tax Year: 2023
- Zoning Description: HR Hamlet Residential
Room Dimensions

This listing content provided by REALTOR.ca has
been licensed by REALTOR®
members of The Canadian Real Estate Association
members of The Canadian Real Estate Association

















