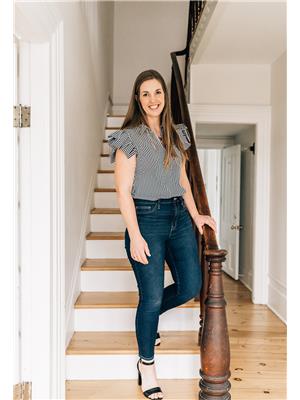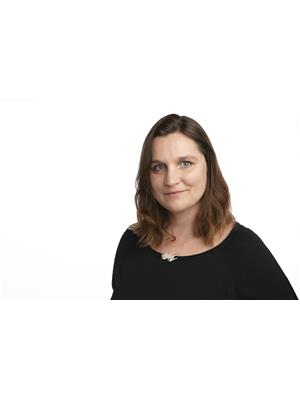46 Barker Street, Prince Edward County
- Bedrooms: 5
- Bathrooms: 2
- Type: Residential
- Added: 66 days ago
- Updated: 17 days ago
- Last Checked: 15 hours ago
A truly unique offering! This spacious raised bungalow is straw bale construction; the gentle undulations within the natural materials creates a deep sense of beauty and peace. As you step through the foyer, you are welcomed into a spacious and thoughtfully designed layout. The open-concept kitchen, living, and dining areas create a harmonious flow, ideal for relaxed living. On the main floor, you'll find two bedrooms, a full bath, and a versatile laundry area - originally a third bedroom, now reimagined for modern convenience. Venture downstairs to the fully finished lower level, where comfort and functionality merge. Here, a cozy recreation room, complete with a gas fireplace, invites you to unwind. An office nook presents the potential to be transformed into another bedroom, while an additional bedroom, full bath, and ample storage and utility space complete this level. Step outside and you'll be charmed by the covered deck, recently enhanced with privacy screening, providing an ideal sanctuary for relaxation at any time of day. Evenings spent on the patio, gathered around the inviting backyard firepit, offer a perfect conclusion to the day. Embrace the unique allure and thoughtful design of this remarkable home! (id:1945)
powered by

Property DetailsKey information about 46 Barker Street
- Cooling: Central air conditioning
- Heating: Forced air, Natural gas
- Stories: 1
- Structure Type: House
- Exterior Features: Stucco
- Foundation Details: Poured Concrete
- Architectural Style: Bungalow
Interior FeaturesDiscover the interior design and amenities
- Basement: Finished, Full
- Appliances: Washer, Refrigerator, Dishwasher, Stove, Dryer, Microwave, Blinds, Water Heater
- Bedrooms Total: 5
- Fireplaces Total: 1
Exterior & Lot FeaturesLearn about the exterior and lot specifics of 46 Barker Street
- Water Source: Municipal water
- Parking Total: 2
- Building Features: Fireplace(s)
- Lot Size Dimensions: 49.2 x 103.5 FT
Location & CommunityUnderstand the neighborhood and community
- Directions: Johnson & Barker
- Common Interest: Freehold
- Community Features: Community Centre
Utilities & SystemsReview utilities and system installations
- Sewer: Sanitary sewer
Tax & Legal InformationGet tax and legal details applicable to 46 Barker Street
- Tax Year: 2023
- Tax Annual Amount: 3644.23
- Zoning Description: R1
Additional FeaturesExplore extra features and benefits
- Security Features: Smoke Detectors
Room Dimensions

This listing content provided by REALTOR.ca
has
been licensed by REALTOR®
members of The Canadian Real Estate Association
members of The Canadian Real Estate Association
Nearby Listings Stat
Active listings
15
Min Price
$299,999
Max Price
$1,390,000
Avg Price
$739,707
Days on Market
71 days
Sold listings
3
Min Sold Price
$539,000
Max Sold Price
$1,199,000
Avg Sold Price
$812,333
Days until Sold
57 days
Nearby Places
Additional Information about 46 Barker Street
















































